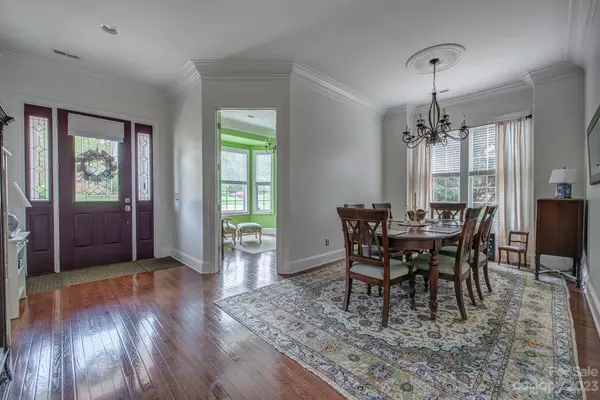$500,000
$498,000
0.4%For more information regarding the value of a property, please contact us for a free consultation.
4 Beds
4 Baths
2,861 SqFt
SOLD DATE : 05/16/2023
Key Details
Sold Price $500,000
Property Type Single Family Home
Sub Type Single Family Residence
Listing Status Sold
Purchase Type For Sale
Square Footage 2,861 sqft
Price per Sqft $174
Subdivision Belle Meade
MLS Listing ID 4016625
Sold Date 05/16/23
Style Traditional
Bedrooms 4
Full Baths 3
Half Baths 1
HOA Fees $12/ann
HOA Y/N 1
Abv Grd Liv Area 2,861
Year Built 2007
Lot Size 0.370 Acres
Acres 0.37
Property Description
Here's your opportunity to call Belle Meade home! This lovely community is conveniently located to all that the quaint little town of Belmont has to offer. Step inside this well maintained traditional 2-story home and prepare to be amazed. On the main floor you will find a private study adjacent to the formal dining room which leads to a spacious living room with a gas fireplace. Notice the gleaming hardwood floors throughout. From the living room you will naturally flow into a well-appointed breakfast area which includes a built-in desk. You'll see the kitchen is perfectly positioned for entertaining and managing the daily routine of life. From the breakfast/kitchen area you can gain access to the large deck built with Trex decking for permanent durability allowing for endless entertainment possibilities. Upstairs you will find all 4 bedrooms including the spacious primary with ensuite. Laundry room is also up for easy access. Don't wait to call this one home!
Location
State NC
County Gaston
Zoning G-R
Interior
Interior Features Attic Stairs Pulldown, Built-in Features, Cable Prewire, Garden Tub, Pantry, Walk-In Closet(s)
Heating Floor Furnace, Natural Gas
Cooling Central Air
Flooring Laminate, Marble, Tile, Wood
Fireplaces Type Gas Log, Living Room
Fireplace true
Appliance Dishwasher, Electric Oven, Electric Range, Gas Water Heater, Microwave, Plumbed For Ice Maker
Laundry Upper Level
Exterior
Exterior Feature In-Ground Irrigation
Garage Spaces 2.0
Roof Type Shingle
Street Surface Concrete, Paved
Porch Deck, Patio
Garage true
Building
Lot Description Sloped, Wooded
Foundation Crawl Space
Sewer Public Sewer
Water City
Architectural Style Traditional
Level or Stories Two
Structure Type Brick Partial, Vinyl
New Construction false
Schools
Elementary Schools Unspecified
Middle Schools Unspecified
High Schools Unspecified
Others
HOA Name Property Matters LLC
Senior Community false
Restrictions Architectural Review,Subdivision
Acceptable Financing Cash, Conventional, FHA, USDA Loan, VA Loan
Listing Terms Cash, Conventional, FHA, USDA Loan, VA Loan
Special Listing Condition None
Read Less Info
Want to know what your home might be worth? Contact us for a FREE valuation!

Our team is ready to help you sell your home for the highest possible price ASAP
© 2025 Listings courtesy of Canopy MLS as distributed by MLS GRID. All Rights Reserved.
Bought with Ben Lastra • COMPASS
GET MORE INFORMATION
Agent | License ID: 329531
5960 Fairview Rd Ste 400, Charlotte, NC, 28210, United States







