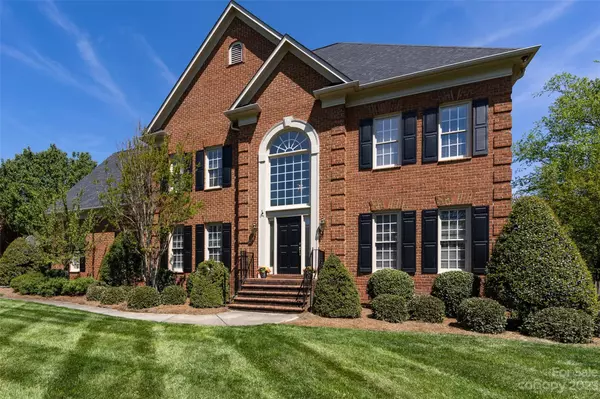$790,000
$775,000
1.9%For more information regarding the value of a property, please contact us for a free consultation.
4 Beds
4 Baths
3,372 SqFt
SOLD DATE : 05/12/2023
Key Details
Sold Price $790,000
Property Type Single Family Home
Sub Type Single Family Residence
Listing Status Sold
Purchase Type For Sale
Square Footage 3,372 sqft
Price per Sqft $234
Subdivision St George Place
MLS Listing ID 4019576
Sold Date 05/12/23
Style Transitional
Bedrooms 4
Full Baths 3
Half Baths 1
HOA Fees $45/ann
HOA Y/N 1
Abv Grd Liv Area 3,372
Year Built 1994
Lot Size 0.340 Acres
Acres 0.34
Lot Dimensions 113 x 131 x 115 x 131
Property Description
Beautiful brick home in popular St. George Place minutes from the Arboretum and top-rated schools. Sunny foyer welcomes you into this warm home with wonderful flow. High ceilings up and down plus hardwoods throughout most of downstairs. All new carpeting and freshly paint throughout (2023). Updated kitchen features stainless appliances, gas cooktop, double oven, granite countertops and island. Kitchen opens to spacious family room with fireplace/gas logs. Butler's pantry connects to lovely dining room with chair railings. Primary bedroom and three additional bedrooms up plus large bonus room with back staircase to kitchen. Primary suite features triple tray ceiling, travertine tiled bathroom and huge walk in closet. One bedroom w/ensuite travertine bath, two others w/connecting bath. Endless options for the large bonus room upstairs! Two car garage with extra storage area. Stunning yard with irrigation and mature plants. Fabulous south Charlotte location close to so many amenities!
Location
State NC
County Mecklenburg
Zoning R3
Interior
Interior Features Attic Stairs Pulldown, Central Vacuum, Entrance Foyer, Garden Tub, Kitchen Island, Open Floorplan, Tray Ceiling(s), Walk-In Closet(s), Walk-In Pantry
Heating Natural Gas
Cooling Central Air
Flooring Carpet, Tile, Wood
Fireplaces Type Family Room
Fireplace true
Appliance Dishwasher, Disposal, Double Oven, Down Draft, Gas Cooktop, Gas Water Heater, Refrigerator
Laundry Electric Dryer Hookup, Inside, Laundry Room, Main Level
Exterior
Exterior Feature In-Ground Irrigation
Garage Spaces 2.0
Fence Back Yard
Utilities Available Cable Available, Gas
Roof Type Shingle
Street Surface Concrete
Porch Deck
Garage true
Building
Lot Description Level
Foundation Crawl Space
Sewer Public Sewer
Water City
Architectural Style Transitional
Level or Stories Two
Structure Type Brick Full
New Construction false
Schools
Elementary Schools Elizabeth Lane
Middle Schools South Charlotte
High Schools Providence
Others
HOA Name St. George HOA
Senior Community false
Acceptable Financing Cash, Conventional
Listing Terms Cash, Conventional
Special Listing Condition None
Read Less Info
Want to know what your home might be worth? Contact us for a FREE valuation!

Our team is ready to help you sell your home for the highest possible price ASAP
© 2025 Listings courtesy of Canopy MLS as distributed by MLS GRID. All Rights Reserved.
Bought with Janelle Lenhart • Cottingham Chalk
GET MORE INFORMATION
Agent | License ID: 329531
5960 Fairview Rd Ste 400, Charlotte, NC, 28210, United States







