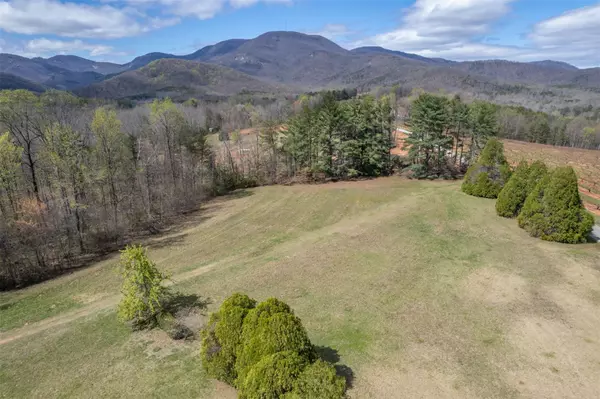$610,000
$799,000
23.7%For more information regarding the value of a property, please contact us for a free consultation.
4 Beds
3 Baths
3,434 SqFt
SOLD DATE : 05/08/2023
Key Details
Sold Price $610,000
Property Type Single Family Home
Sub Type Single Family Residence
Listing Status Sold
Purchase Type For Sale
Square Footage 3,434 sqft
Price per Sqft $177
MLS Listing ID 4011042
Sold Date 05/08/23
Style European
Bedrooms 4
Full Baths 3
Abv Grd Liv Area 3,434
Year Built 1959
Lot Size 11.000 Acres
Acres 11.0
Property Description
To really know a home it's always beneficial to know the past owner /history. And to truly grasp the bones of this estate you might want to google the matriarch - Helen Louise "Weezie" Frohlich's obituary. Usually this space is used to embellish the finer appointments and qualities of the home and grounds - we can only envision the grandeur of the early sixties. Like any good investment - its about the foundation and growth potential. In this case YOU are in control of destiny based on .1) location ,location, location .2) 10 to 12 foot plaster walls/ceilings .3) hardwood and tile floors .4) wainscoting in many of the rooms .5) two marble encased fire places .6) expansive brick patio to relax and take in the wonderful mountain views .7) Eleven private/ hill top acres appointed with mature oaks, magnolias, various fir species, open pasture and views to live for. Come - look at what your future can bring.
Location
State SC
County Greenville
Zoning AG use
Rooms
Basement Partial, Storage Space, Unfinished
Main Level Bedrooms 4
Interior
Interior Features Attic Stairs Pulldown, Breakfast Bar, Entrance Foyer, Garden Tub, Kitchen Island, Pantry, Walk-In Closet(s), Walk-In Pantry
Heating Central, Forced Air, Oil
Cooling Ceiling Fan(s), Central Air, Electric
Flooring Carpet, Tile, Vinyl, Wood
Fireplaces Type Gas, Gas Log, Gas Vented, Living Room, Propane, Wood Burning, Wood Burning Stove, Other - See Remarks
Fireplace true
Appliance Dishwasher, Electric Oven, Electric Range, Electric Water Heater
Laundry In Kitchen, Laundry Closet, Main Level
Exterior
Community Features None
Utilities Available Electricity Connected, Propane
View Long Range, Mountain(s), Year Round
Roof Type Composition
Street Surface Gravel, Paved
Porch Patio
Garage false
Building
Lot Description Orchard(s), Level, Pasture, Private, Rolling Slope, Wooded, Views, Wooded
Foundation Basement, Crawl Space
Sewer Septic Installed
Water Well
Architectural Style European
Level or Stories One
Structure Type Brick Full
New Construction false
Schools
Elementary Schools Unspecified
Middle Schools Unspecified
High Schools Unspecified
Others
Senior Community false
Acceptable Financing Cash, Conventional
Listing Terms Cash, Conventional
Special Listing Condition None
Read Less Info
Want to know what your home might be worth? Contact us for a FREE valuation!

Our team is ready to help you sell your home for the highest possible price ASAP
© 2025 Listings courtesy of Canopy MLS as distributed by MLS GRID. All Rights Reserved.
Bought with Karl Small • Tryon Horse & Home LLC
GET MORE INFORMATION
Agent | License ID: 329531
5960 Fairview Rd Ste 400, Charlotte, NC, 28210, United States







