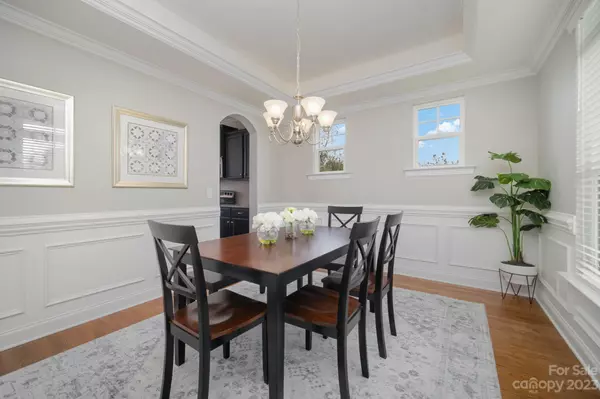$538,000
$515,000
4.5%For more information regarding the value of a property, please contact us for a free consultation.
5 Beds
3 Baths
2,650 SqFt
SOLD DATE : 05/01/2023
Key Details
Sold Price $538,000
Property Type Single Family Home
Sub Type Single Family Residence
Listing Status Sold
Purchase Type For Sale
Square Footage 2,650 sqft
Price per Sqft $203
Subdivision Christenbury Mews
MLS Listing ID 4014147
Sold Date 05/01/23
Bedrooms 5
Full Baths 3
HOA Fees $77/qua
HOA Y/N 1
Abv Grd Liv Area 2,650
Year Built 2009
Lot Size 6,969 Sqft
Acres 0.16
Lot Dimensions 46x14x126x46x134
Property Description
Gorgeous brick & stone exterior with European accents. Covered front porch & wide side-yard, sweeping corner lot. Inside is bright, open, & fresh. Neutral, modern paint color accents the classic trim work & arched doorways. Medium-tone hardwood floors thru entire main level. Open kitchen design; stainless appliances, granite counters, & rich cappuccino colored cabinetry. Main level bedroom suite perfect for guests. Grand owner's suite has multiple large windows, vaulted ceiling, two walk-in closets, oversized garden tub, & dual sinks. Spacious secondary bedrooms with plenty of closet space; 5th bedroom has charming Juliet balcony. Rear deck perfect for outdoor dining. Low maintenance yard with established landscaping for added privacy. Christenbury is one of N Charlotte's best-known upscale communities, luxurious clubhouse, pool, & playground. The surrounding area offers many shopping & dining options. Very well maintained; brand new architectural shingle roof in fall of 2022.
Location
State NC
County Cabarrus
Zoning PUD
Rooms
Main Level Bedrooms 1
Interior
Interior Features Attic Other, Breakfast Bar, Cable Prewire, Garden Tub, Open Floorplan, Pantry, Tray Ceiling(s), Vaulted Ceiling(s), Walk-In Closet(s)
Heating Central, Natural Gas
Cooling Central Air, Electric
Flooring Carpet, Hardwood, Tile
Fireplaces Type Gas Log, Living Room
Fireplace true
Appliance Dishwasher, Disposal, Electric Oven, Electric Range, Microwave, Refrigerator, Washer/Dryer
Laundry Electric Dryer Hookup, Laundry Room, Upper Level
Exterior
Garage Spaces 2.0
Fence Partial
Community Features Cabana, Clubhouse, Fitness Center, Outdoor Pool, Picnic Area, Playground, Recreation Area, Sidewalks, Street Lights, Tennis Court(s)
Utilities Available Cable Available, Electricity Connected, Gas, Satellite Internet Available, Wired Internet Available
Roof Type Shingle
Street Surface Concrete, Paved
Porch Covered, Deck, Front Porch, Rear Porch
Garage true
Building
Lot Description Corner Lot
Foundation Crawl Space
Sewer Public Sewer
Water City
Level or Stories Two
Structure Type Brick Full, Stone
New Construction false
Schools
Elementary Schools Cox Mill
Middle Schools Harold E Winkler
High Schools Cox Mill
Others
HOA Name Hawthorne Management
Senior Community false
Acceptable Financing Cash, Conventional, FHA, VA Loan
Listing Terms Cash, Conventional, FHA, VA Loan
Special Listing Condition Estate
Read Less Info
Want to know what your home might be worth? Contact us for a FREE valuation!

Our team is ready to help you sell your home for the highest possible price ASAP
© 2025 Listings courtesy of Canopy MLS as distributed by MLS GRID. All Rights Reserved.
Bought with Beth Hahn • Ivester Jackson Distinctive Properties
GET MORE INFORMATION
Agent | License ID: 329531
5960 Fairview Rd Ste 400, Charlotte, NC, 28210, United States







