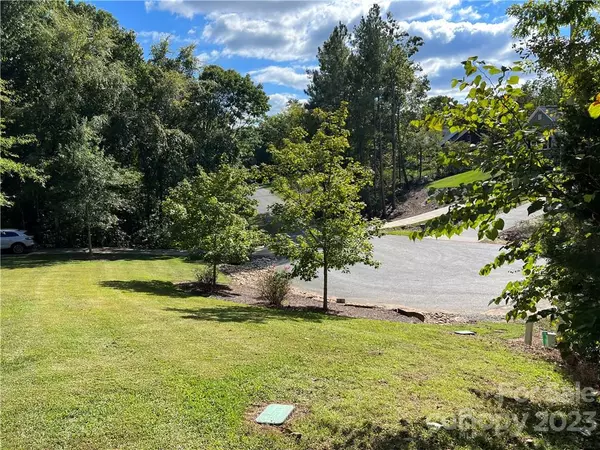$450,000
$475,000
5.3%For more information regarding the value of a property, please contact us for a free consultation.
4 Beds
4 Baths
2,503 SqFt
SOLD DATE : 04/27/2023
Key Details
Sold Price $450,000
Property Type Single Family Home
Sub Type Single Family Residence
Listing Status Sold
Purchase Type For Sale
Square Footage 2,503 sqft
Price per Sqft $179
Subdivision Crystal Village
MLS Listing ID 3910798
Sold Date 04/27/23
Style Traditional
Bedrooms 4
Full Baths 3
Half Baths 1
Abv Grd Liv Area 2,503
Year Built 2000
Lot Size 1.200 Acres
Acres 1.2
Lot Dimensions 247x222
Property Description
Private cul-de-sac location in Crystal Village with 2 lots. Nice established landscaped yard with large stone retaining wall & stone walk/patio leading to the front entrance. Partial brick house with new siding, roof & deck (2022), freshly painted with refinished hardwoods & new flooring throughout. 30X25 detached garage with utilities. Large entry foyer opens to Formal Dining & "Round" Room (let your decorating imaginations run wild). Spacious great room (living, breakfast, kitchen) with see thru gas fireplace & patio doors leading to spacious deck for entertaining. Study/Den with fireplace & patio doors that lead to a covered side porch accessible from the spacious master bedroom. Master suite has ample room for a sitting area. Bath features soaking tub, shower, dual vanities & large walk-in closet. All closets have custom shelving. Whole house central vacuum with connection in the garage & baseboard sweep in kitchen. Seller is in the process of moving - please excuse mess
Location
State NC
County Stanly
Zoning R-10
Rooms
Main Level Bedrooms 3
Interior
Interior Features Attic Other, Attic Stairs Pulldown, Breakfast Bar, Built-in Features, Cable Prewire, Cathedral Ceiling(s), Central Vacuum, Entrance Foyer, Garden Tub, Kitchen Island, Pantry, Split Bedroom, Tray Ceiling(s), Walk-In Closet(s), Walk-In Pantry
Heating Heat Pump
Cooling Ceiling Fan(s), Heat Pump
Flooring Carpet, Tile, Wood
Fireplaces Type Den, Gas Log, Great Room, See Through
Fireplace true
Appliance Dishwasher, Disposal, Down Draft, Electric Cooktop, Electric Water Heater, Microwave, Refrigerator, Wall Oven
Exterior
Garage Spaces 4.0
Roof Type Shingle
Garage true
Building
Lot Description Cul-De-Sac, Hilly, Sloped, Wooded
Foundation Crawl Space
Sewer Public Sewer
Water City
Architectural Style Traditional
Level or Stories 1 Story/F.R.O.G.
Structure Type Aluminum, Brick Partial, Vinyl
New Construction false
Schools
Elementary Schools Endy
Middle Schools West Stanly
High Schools West Stanly
Others
Senior Community false
Restrictions Deed
Acceptable Financing Cash, Conventional, FHA, USDA Loan, VA Loan
Listing Terms Cash, Conventional, FHA, USDA Loan, VA Loan
Special Listing Condition None
Read Less Info
Want to know what your home might be worth? Contact us for a FREE valuation!

Our team is ready to help you sell your home for the highest possible price ASAP
© 2025 Listings courtesy of Canopy MLS as distributed by MLS GRID. All Rights Reserved.
Bought with Becca Portugal • Keller Williams South Park
GET MORE INFORMATION
Agent | License ID: 329531
5960 Fairview Rd Ste 400, Charlotte, NC, 28210, United States







