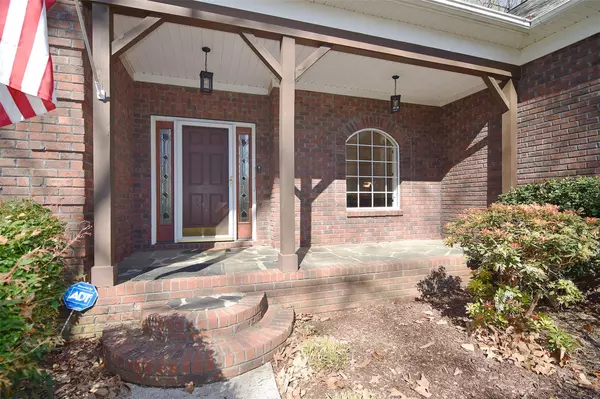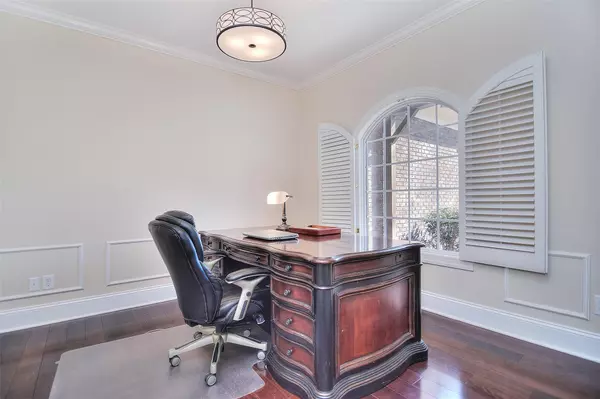$645,000
$650,000
0.8%For more information regarding the value of a property, please contact us for a free consultation.
3 Beds
3 Baths
3,022 SqFt
SOLD DATE : 04/26/2023
Key Details
Sold Price $645,000
Property Type Single Family Home
Sub Type Single Family Residence
Listing Status Sold
Purchase Type For Sale
Square Footage 3,022 sqft
Price per Sqft $213
Subdivision Lemmond Acres
MLS Listing ID 4008811
Sold Date 04/26/23
Style Transitional
Bedrooms 3
Full Baths 2
Half Baths 1
Construction Status Completed
HOA Fees $23/ann
HOA Y/N 1
Abv Grd Liv Area 3,022
Year Built 1998
Lot Size 0.890 Acres
Acres 0.89
Lot Dimensions varies
Property Description
Be prepared to be impressed! An open concept ranch w/ bonus room above has all the upgrades on anyone's wish list! Updated kitchen w/ quartz counters, S/S appl's including 5 burner gas range, custom cabinetry w/ slide outs, microwave & added side board. A breakfast bar opens to the breakfast nook & open living space allowing ideal entertaining. The open living/dining/sitting rm has endless versatility. The yard is split w/ access to both sides from the living rm. Enjoy a screened porch overlooking a beautiful in-ground salt water pool w/ stone features & water fall. A privacy fence surrounds the mature yard & pool area. Relax with a private soak in the hot tub on the other side. A detached garage is inside the fenced yard featuring high clgs & a car lift! The ideal space for a workshop. Back inside, the primary suite has a dream en'suite ~ you'll love relaxing in the seamless entry shower and soaker tub! 2 additional bedrooms across the house provide privacy for all! Exquisite!
Location
State NC
County Mecklenburg
Zoning R
Rooms
Main Level Bedrooms 3
Interior
Interior Features Attic Walk In, Breakfast Bar, Garden Tub, Open Floorplan, Pantry, Split Bedroom, Tray Ceiling(s), Vaulted Ceiling(s), Walk-In Closet(s)
Heating Natural Gas
Cooling Central Air
Flooring Carpet, Hardwood, Tile
Fireplace false
Appliance Dishwasher, Disposal, Exhaust Hood, Gas Range, Microwave
Exterior
Exterior Feature Hot Tub, In-Ground Irrigation, In Ground Pool
Garage Spaces 3.0
Fence Back Yard
Utilities Available Gas
Roof Type Shingle
Garage true
Building
Lot Description Cul-De-Sac, Private, Wooded
Foundation Crawl Space
Sewer Septic Installed
Water Well
Architectural Style Transitional
Level or Stories 1 Story/F.R.O.G.
Structure Type Brick Full
New Construction false
Construction Status Completed
Schools
Elementary Schools Clear Creek
Middle Schools Northeast
High Schools Independence
Others
HOA Name Self Managed
Senior Community false
Acceptable Financing Cash, Conventional
Listing Terms Cash, Conventional
Special Listing Condition None
Read Less Info
Want to know what your home might be worth? Contact us for a FREE valuation!

Our team is ready to help you sell your home for the highest possible price ASAP
© 2025 Listings courtesy of Canopy MLS as distributed by MLS GRID. All Rights Reserved.
Bought with Rob Johnson • RE/MAX Metro Realty
GET MORE INFORMATION
Agent | License ID: 329531
5960 Fairview Rd Ste 400, Charlotte, NC, 28210, United States







