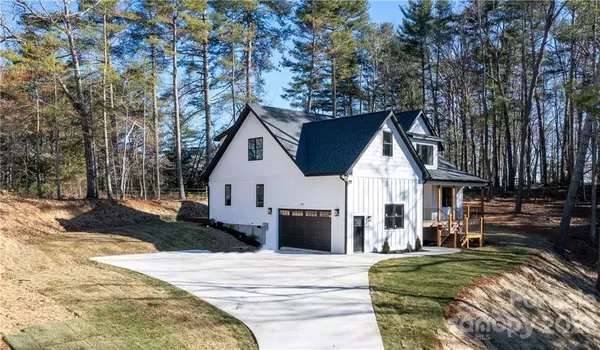$769,000
$769,000
For more information regarding the value of a property, please contact us for a free consultation.
3 Beds
4 Baths
2,851 SqFt
SOLD DATE : 04/21/2023
Key Details
Sold Price $769,000
Property Type Single Family Home
Sub Type Single Family Residence
Listing Status Sold
Purchase Type For Sale
Square Footage 2,851 sqft
Price per Sqft $269
Subdivision Timber Ridge
MLS Listing ID 3921325
Sold Date 04/21/23
Style Farmhouse
Bedrooms 3
Full Baths 3
Half Baths 1
Construction Status Completed
HOA Fees $25/ann
HOA Y/N 1
Abv Grd Liv Area 2,851
Year Built 2022
Lot Size 0.930 Acres
Acres 0.93
Property Description
New construction, complete and ready to move in. Sitting on .93 acres with beautiful year round views. Tucked away in an upscale well taken care of neighborhood. Enjoy privacy and quiet surroundings in this charming home. This property features 9ft ceiling all throughout, 3 bedrooms, office, 1 large bonus room, loft, 3.5 baths.
Open floors plan with a beautiful kitchen, and a cozy fireplace.
Large bedroom closets and Extra closets for storage.
A beautiful large back deck for entertainment. The land around the house allows for easy care and perfect layout for a fire pit, trampoline, playground, etc.
Finishes include: Quarts countertops & Waterfall quartz island in the Kitchen. Engineered hardwood floors & tile.
The neighborhood offers a lovely pond and pavilion with picnic tables for your convenience.
Come see this beauty for yourself!
Location
State NC
County Buncombe
Zoning Res-03
Rooms
Main Level Bedrooms 1
Interior
Interior Features Breakfast Bar, Built-in Features, Entrance Foyer, Kitchen Island, Open Floorplan, Pantry, Tray Ceiling(s), Walk-In Closet(s)
Heating Heat Pump, Zoned
Cooling Heat Pump, Zoned
Flooring Tile
Fireplaces Type Gas Unvented, Living Room, Propane
Fireplace true
Appliance Dishwasher, Disposal, Electric Cooktop, Electric Oven, Electric Water Heater, Microwave, Oven
Laundry Electric Dryer Hookup, Main Level
Exterior
Garage Spaces 2.0
Community Features Picnic Area, Pond, Other
Utilities Available Underground Power Lines, Wired Internet Available
View Long Range, Mountain(s), Year Round
Roof Type Shingle
Street Surface Concrete
Porch Covered, Deck
Garage true
Building
Lot Description Hilly, Level, Private, Wooded
Foundation Crawl Space, Pillar/Post/Pier, Other - See Remarks
Sewer Septic Installed
Water Well
Architectural Style Farmhouse
Level or Stories Two
Structure Type Fiber Cement, Hardboard Siding, Other - See Remarks
New Construction true
Construction Status Completed
Schools
Elementary Schools Unspecified
Middle Schools Unspecified
High Schools Unspecified
Others
Senior Community false
Restrictions Architectural Review,Building,Deed,Livestock Restriction,Manufactured Home Not Allowed,Modular Not Allowed,Square Feet,Subdivision
Acceptable Financing Cash, Conventional
Listing Terms Cash, Conventional
Special Listing Condition None
Read Less Info
Want to know what your home might be worth? Contact us for a FREE valuation!

Our team is ready to help you sell your home for the highest possible price ASAP
© 2025 Listings courtesy of Canopy MLS as distributed by MLS GRID. All Rights Reserved.
Bought with Cheryl Cenderelli • Premier Sotheby’s International Realty
GET MORE INFORMATION
Agent | License ID: 329531
5960 Fairview Rd Ste 400, Charlotte, NC, 28210, United States







