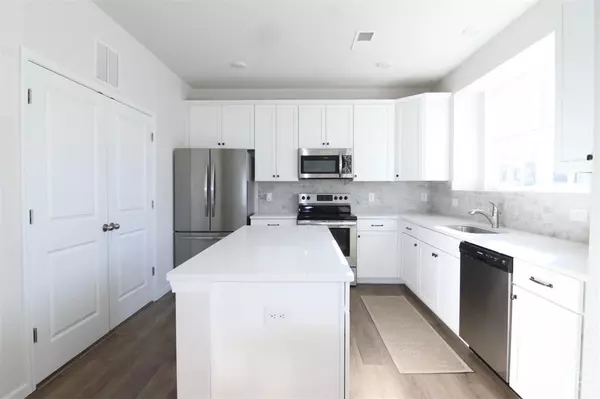$320,000
$315,000
1.6%For more information regarding the value of a property, please contact us for a free consultation.
3 Beds
3 Baths
1,375 SqFt
SOLD DATE : 04/10/2023
Key Details
Sold Price $320,000
Property Type Townhouse
Sub Type Townhouse
Listing Status Sold
Purchase Type For Sale
Square Footage 1,375 sqft
Price per Sqft $232
Subdivision Beatty Woods
MLS Listing ID 4000167
Sold Date 04/10/23
Style Traditional
Bedrooms 3
Full Baths 2
Half Baths 1
HOA Fees $110/mo
HOA Y/N 1
Abv Grd Liv Area 1,375
Year Built 2021
Lot Size 1,742 Sqft
Acres 0.04
Property Description
Practically brand new END UNIT with primary bedroom on main level. Awesome kitchen features - quartz countertops, tiled backsplash, 42" bright white cabinets, crown molding stainless steel appliances, large island, & pantry/laundry closet. Living room has luxury plank vinyl flooring, vaulted ceiling, & french doors leading to private patio. Primary bathroom features walk in tile shower with glass door, dual sinks with quartz vanity, walk in closet. Upstairs are 2 spacious bedrooms, lots of closet space, & pristine bathroom that was hardly used! Private patio with storage closet. Community includes sidewalks, walking trails, & dog park.
Location
State NC
County Gaston
Building/Complex Name Beatty Woods
Zoning res
Rooms
Main Level Bedrooms 1
Interior
Interior Features Cable Prewire, Open Floorplan, Split Bedroom, Vaulted Ceiling(s), Walk-In Closet(s)
Heating Central, Electric
Cooling Central Air
Flooring Carpet, Laminate, Tile
Fireplace false
Appliance Dishwasher, Electric Cooktop, Microwave, Washer
Exterior
Exterior Feature Lawn Maintenance
Fence Back Yard
Waterfront Description None
Roof Type Shingle
Garage false
Building
Lot Description Corner Lot
Foundation Slab
Builder Name brookline
Sewer Public Sewer
Water City
Architectural Style Traditional
Level or Stories One and One Half
Structure Type Brick Partial, Vinyl
New Construction false
Schools
Elementary Schools Catawba Heights
Middle Schools Belmont
High Schools South Point (Nc)
Others
HOA Name CSI
Senior Community false
Acceptable Financing Cash, Conventional, FHA, VA Loan
Listing Terms Cash, Conventional, FHA, VA Loan
Special Listing Condition None
Read Less Info
Want to know what your home might be worth? Contact us for a FREE valuation!

Our team is ready to help you sell your home for the highest possible price ASAP
© 2025 Listings courtesy of Canopy MLS as distributed by MLS GRID. All Rights Reserved.
Bought with Tracey Henson • EXP Realty LLC Mooresville
GET MORE INFORMATION
Agent | License ID: 329531
5960 Fairview Rd Ste 400, Charlotte, NC, 28210, United States







