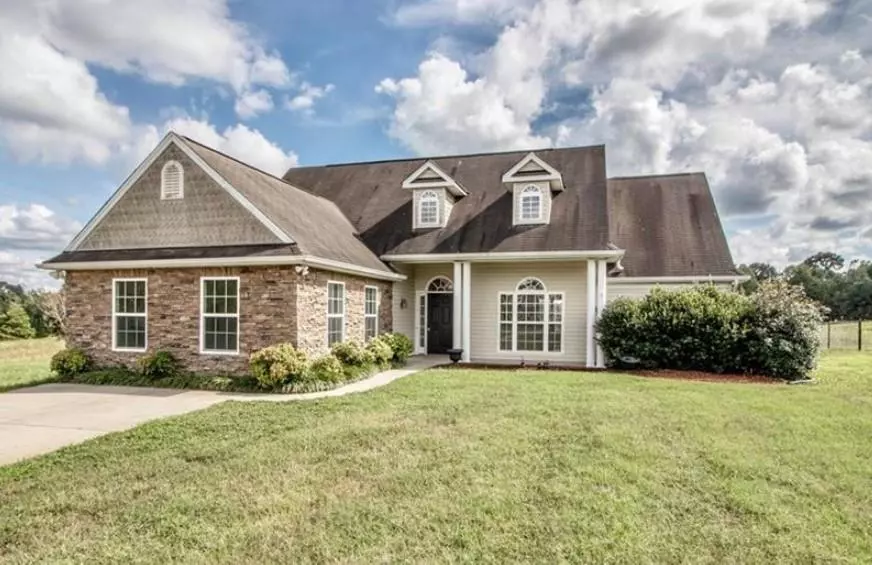$325,000
$325,000
For more information regarding the value of a property, please contact us for a free consultation.
3 Beds
2 Baths
1,858 SqFt
SOLD DATE : 04/06/2023
Key Details
Sold Price $325,000
Property Type Single Family Home
Sub Type Single Family Residence
Listing Status Sold
Purchase Type For Sale
Square Footage 1,858 sqft
Price per Sqft $174
Subdivision The Landings
MLS Listing ID 4008249
Sold Date 04/06/23
Style Ranch
Bedrooms 3
Full Baths 2
HOA Fees $15/qua
HOA Y/N 1
Abv Grd Liv Area 1,858
Year Built 2002
Lot Size 0.430 Acres
Acres 0.43
Lot Dimensions 100' x 190' x 109' x 210'
Property Description
A wonderfully updated and cozy ranch home for you to enjoy; Covered front porch; Entry foyer; Kitchen remodeled with 42 inch soft close cabinets, granite counters, stainless steel farm sink, recessed lights and new refrigerator, stove, dishwasher and microwave in Dec 2022; Formal dining room; Dining area with a nice backyard view; Great Room with a vaulted ceiling and a gas logs fireplace; Master Bedroom with a new barn door, a vaulted ceiling and a walk-in closet; Master Bathroom remodeled with new ceramic tile flooring, granite counters, a ceramic tile stall shower and a freestanding tub; Bedroom 3 is being used as an office; The garage was converted in to a huge den; Main bath nicely updated with a new vanity, sink and laminate wood flooring; Newer laminate wood flooring; HVAC new in 2021; New architectural roof on this home in March 2023; New lighting fixtures and blinds; Propane water heater; Inground propane tank is leased; Fenced rear yard with a large patio and storage shed;
Location
State NC
County Iredell
Zoning RA
Rooms
Main Level Bedrooms 3
Interior
Interior Features Entrance Foyer, Open Floorplan, Split Bedroom, Vaulted Ceiling(s), Walk-In Closet(s)
Heating Electric, Forced Air, Heat Pump
Cooling Electric, Heat Pump
Flooring Laminate, Tile
Fireplaces Type Gas Log, Great Room
Fireplace true
Appliance Dishwasher, Electric Oven, Microwave, Propane Water Heater, Refrigerator
Laundry Electric Dryer Hookup, Laundry Room
Exterior
Fence Back Yard, Chain Link, Fenced
Community Features Playground, Recreation Area
Utilities Available Cable Available, Propane
Roof Type Shingle
Street Surface Concrete
Porch Covered, Patio
Garage false
Building
Lot Description Level
Foundation Slab
Sewer Private Sewer
Water County Water
Architectural Style Ranch
Level or Stories One
Structure Type Stone, Vinyl
New Construction false
Schools
Elementary Schools Celeste Henkel
Middle Schools West Iredell
High Schools West Iredell
Others
Senior Community false
Acceptable Financing Cash, Conventional, FHA, USDA Loan, VA Loan
Listing Terms Cash, Conventional, FHA, USDA Loan, VA Loan
Special Listing Condition None
Read Less Info
Want to know what your home might be worth? Contact us for a FREE valuation!

Our team is ready to help you sell your home for the highest possible price ASAP
© 2025 Listings courtesy of Canopy MLS as distributed by MLS GRID. All Rights Reserved.
Bought with Brent Mason • Tarheel Realty II
GET MORE INFORMATION
Agent | License ID: 329531
5960 Fairview Rd Ste 400, Charlotte, NC, 28210, United States







