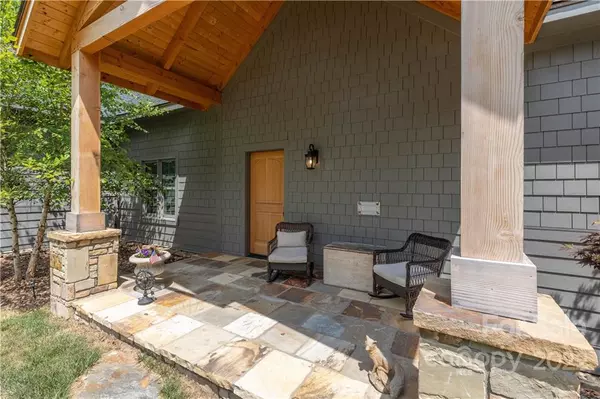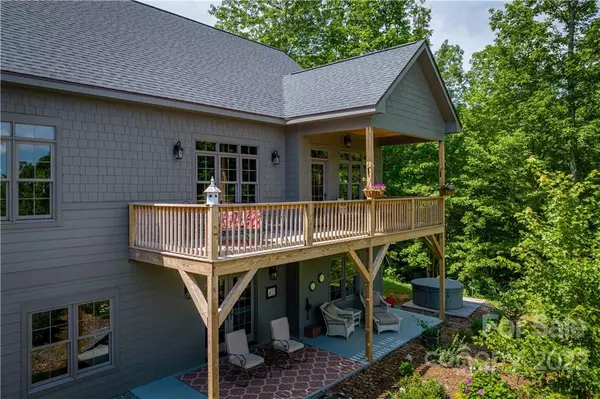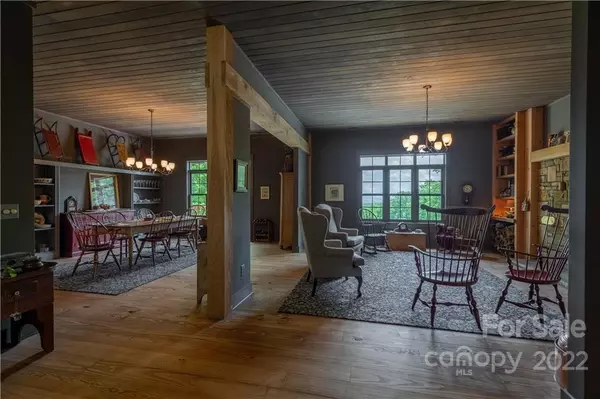$825,000
$850,000
2.9%For more information regarding the value of a property, please contact us for a free consultation.
3 Beds
3 Baths
3,142 SqFt
SOLD DATE : 04/04/2023
Key Details
Sold Price $825,000
Property Type Single Family Home
Sub Type Single Family Residence
Listing Status Sold
Purchase Type For Sale
Square Footage 3,142 sqft
Price per Sqft $262
Subdivision Grandview Peaks
MLS Listing ID 3882191
Sold Date 04/04/23
Style Arts and Crafts
Bedrooms 3
Full Baths 3
Construction Status Completed
HOA Fees $95/ann
HOA Y/N 1
Abv Grd Liv Area 2,206
Year Built 2019
Lot Size 16.730 Acres
Acres 16.73
Property Description
WONDERFULLY DIFFERENT!!
A unique home hidden privately from the road on over 15 acres of towering forest on both sides of a flowing creek—opening to expansive mountain views. The home itself blends openness with defined spaces—ten foot ceilings, a living and dining room fronting a stone fireplace flanked by a cozy library. The kitchen provides a Viking range with granite counters and sinks open to a breakfast nook. A spacious pantry adjoins the kitchen.
A large primary suite with ensuite bath and huge tiled walk-in shower. The closet is enormous. The private walkout lower level offers two guest bedrooms, a full bath and an entertainment room. The upper level has a large garage and the lower level has a two bay equipment room (24 x 30 feet).
Set safely in the gated community of Grandview Peaks and yet very privately on one of the largest properties, clearly something especially different.
Location
State NC
County Mcdowell
Zoning R
Rooms
Basement Basement Garage Door, Partially Finished
Main Level Bedrooms 1
Interior
Heating Heat Pump
Cooling Ceiling Fan(s), Heat Pump
Flooring Tile, Wood
Fireplaces Type Family Room, Wood Burning
Fireplace true
Appliance Disposal, Electric Water Heater, Gas Cooktop
Exterior
Exterior Feature Hot Tub
Garage Spaces 3.0
Community Features Game Court, Gated, Picnic Area, Recreation Area, Walking Trails
Utilities Available Underground Power Lines
Waterfront Description Beach - Public,Boat Slip – Community,Lake
View Long Range, Mountain(s), Year Round
Roof Type Shingle
Garage true
Building
Lot Description Level, Paved, Private, Creek/Stream, Wooded, Views, Wooded
Foundation Basement, Other - See Remarks
Builder Name Moss Marlow
Sewer Septic Installed
Water Well
Architectural Style Arts and Crafts
Level or Stories One
Structure Type Fiber Cement
New Construction false
Construction Status Completed
Schools
Elementary Schools Glenwood
Middle Schools East Mcdowell
High Schools Mcdowell
Others
HOA Name Essential Property Management
Senior Community false
Restrictions Architectural Review,Manufactured Home Not Allowed,Modular Not Allowed,Short Term Rental Allowed,Square Feet,Subdivision
Acceptable Financing Cash, Conventional, VA Loan
Listing Terms Cash, Conventional, VA Loan
Special Listing Condition None
Read Less Info
Want to know what your home might be worth? Contact us for a FREE valuation!

Our team is ready to help you sell your home for the highest possible price ASAP
© 2025 Listings courtesy of Canopy MLS as distributed by MLS GRID. All Rights Reserved.
Bought with Nate Kelly • Nest Realty Asheville
GET MORE INFORMATION
Agent | License ID: 329531
5960 Fairview Rd Ste 400, Charlotte, NC, 28210, United States







