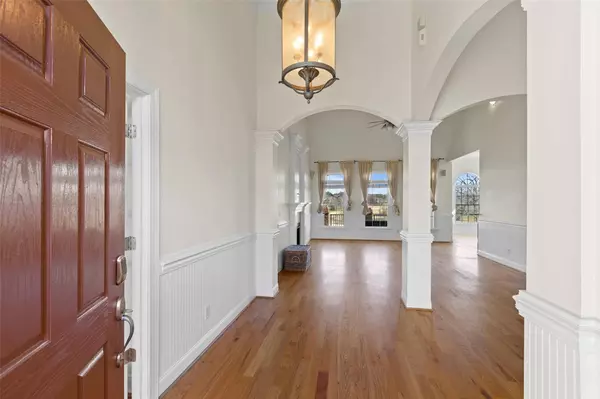$510,000
$525,000
2.9%For more information regarding the value of a property, please contact us for a free consultation.
4 Beds
4 Baths
4,019 SqFt
SOLD DATE : 03/31/2023
Key Details
Sold Price $510,000
Property Type Single Family Home
Sub Type Single Family Residence
Listing Status Sold
Purchase Type For Sale
Square Footage 4,019 sqft
Price per Sqft $126
Subdivision Crescent Golf And Country Club
MLS Listing ID 4002149
Sold Date 03/31/23
Bedrooms 4
Full Baths 3
Half Baths 1
HOA Fees $70/ann
HOA Y/N 1
Abv Grd Liv Area 2,426
Year Built 2005
Lot Size 0.370 Acres
Acres 0.37
Property Description
FORE!
You'll want to come check out this beautiful home in The Crescent Golf Community. This home has plenty of space to entertain. Featuring almost 1600 square feet in the finished basement with a fireplace, full kitchen, bedroom, bathroom and flex room. It also has 847 sq ft of storage. Located on the 18th fairway close to the clubhouse and Pro shop.
Main level has open concept living & dining room, large windows throughout allowing a ton of natural light. Split floor plan where primary bedroom and bath opens up to the deck overlooking the 18th fairway. Kitchen has Quartz counter tops with plenty of cabinet space, along with a pantry, stainless steel appliances. Home has ring and CPI dual security systems for main and basement. Exterior lighting and inground sprinkler system. New roof in 2022.
Location
State NC
County Rowan
Zoning GR6
Rooms
Basement Apartment, Daylight, Full, Storage Space, Sump Pump, Unfinished, Walk-Out Access, Walk-Up Access
Guest Accommodations Main Level Garage
Main Level Bedrooms 3
Interior
Heating Electric, Natural Gas
Cooling Ceiling Fan(s), Central Air
Appliance Dishwasher, Disposal, Gas Cooktop, Microwave, Oven
Laundry Gas Dryer Hookup, Laundry Room, Washer Hookup
Exterior
Exterior Feature In-Ground Irrigation
Garage Spaces 2.0
Community Features Clubhouse, Outdoor Pool, Tennis Court(s)
View Golf Course
Roof Type Shingle
Street Surface Concrete, Paved
Garage true
Building
Lot Description On Golf Course
Foundation Permanent
Sewer Public Sewer
Water City
Level or Stories One
Structure Type Brick Full
New Construction false
Schools
Elementary Schools Unspecified
Middle Schools Unspecified
High Schools Unspecified
Others
Senior Community false
Acceptable Financing Cash, Conventional, VA Loan
Listing Terms Cash, Conventional, VA Loan
Special Listing Condition None
Read Less Info
Want to know what your home might be worth? Contact us for a FREE valuation!

Our team is ready to help you sell your home for the highest possible price ASAP
© 2025 Listings courtesy of Canopy MLS as distributed by MLS GRID. All Rights Reserved.
Bought with Robin Safrit • Century 21 Towne and Country
GET MORE INFORMATION
Agent | License ID: 329531
5960 Fairview Rd Ste 400, Charlotte, NC, 28210, United States







