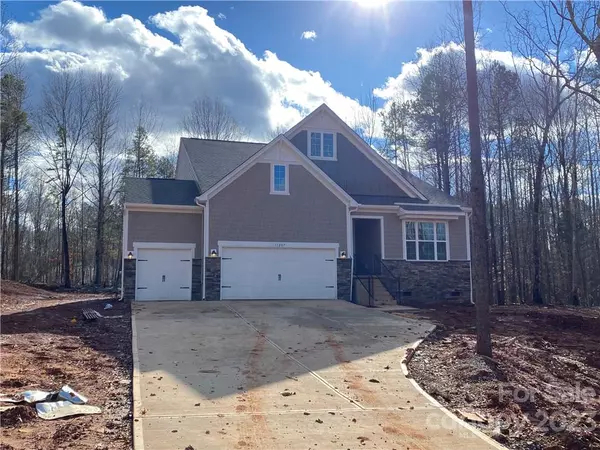$527,000
$535,999
1.7%For more information regarding the value of a property, please contact us for a free consultation.
4 Beds
3 Baths
2,886 SqFt
SOLD DATE : 03/30/2023
Key Details
Sold Price $527,000
Property Type Single Family Home
Sub Type Single Family Residence
Listing Status Sold
Purchase Type For Sale
Square Footage 2,886 sqft
Price per Sqft $182
Subdivision The Estates At Arlington Woods
MLS Listing ID 3936247
Sold Date 03/30/23
Bedrooms 4
Full Baths 3
Construction Status Under Construction
HOA Fees $68/qua
HOA Y/N 1
Abv Grd Liv Area 2,886
Year Built 2022
Lot Size 0.689 Acres
Acres 0.689
Property Description
Beautiful wooded homesite available in a serene boutique community! Stunning gourmet kitchen with a large centered island perfect for kitchen prep or entertaining! Enjoy cooking with your double wall ovens and gas cooktop. Owners' suite on the main level with access to private covered deck. Two additional rooms on the main floor that share a full bath. Also on the main level are a Dining room and Laundry room. Second floor offers a bonus room and 4th bedroom with a full bath. Features include quartz countertops in the kitchen, subway tile kitchen backsplash, stainless appliances, engineered hardwoods in the main living areas. This home is a quick move in opportunity! Call to schedule your appointment now!
Location
State NC
County Mecklenburg
Zoning R
Rooms
Main Level Bedrooms 3
Interior
Interior Features Attic Stairs Pulldown, Cable Prewire, Entrance Foyer, Kitchen Island, Open Floorplan, Pantry
Heating ENERGY STAR Qualified Equipment, Natural Gas, Zoned
Cooling Central Air, Zoned
Flooring Carpet, Hardwood, Tile
Fireplace false
Appliance Dishwasher, Disposal, Double Oven, Electric Water Heater, Gas Cooktop
Laundry Electric Dryer Hookup, Laundry Room, Main Level
Exterior
Garage Spaces 3.0
Roof Type Shingle
Street Surface Concrete
Porch Covered, Deck, Rear Porch
Garage true
Building
Foundation Crawl Space
Builder Name Lennar
Sewer Septic Installed
Water City
Level or Stories One and One Half
Structure Type Fiber Cement, Stone Veneer
New Construction true
Construction Status Under Construction
Schools
Elementary Schools Clear Creek
Middle Schools Northeast
High Schools Independence
Others
HOA Name Braesael
Senior Community false
Restrictions Deed
Special Listing Condition None
Read Less Info
Want to know what your home might be worth? Contact us for a FREE valuation!

Our team is ready to help you sell your home for the highest possible price ASAP
© 2025 Listings courtesy of Canopy MLS as distributed by MLS GRID. All Rights Reserved.
Bought with Narendra Devarapalli • Prime Real Estate Advisors LLC
GET MORE INFORMATION
Agent | License ID: 329531
5960 Fairview Rd Ste 400, Charlotte, NC, 28210, United States







