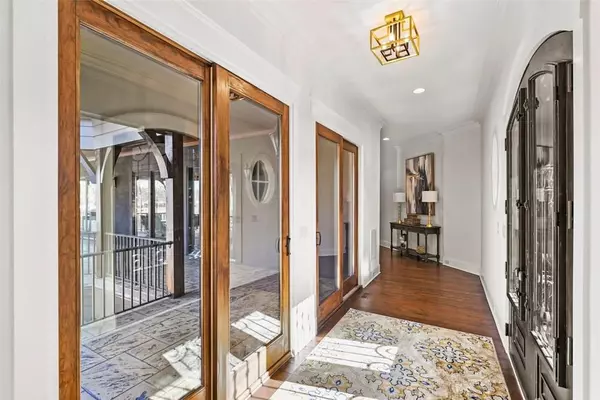$3,100,000
$3,350,000
7.5%For more information regarding the value of a property, please contact us for a free consultation.
4 Beds
7 Baths
6,523 SqFt
SOLD DATE : 03/31/2023
Key Details
Sold Price $3,100,000
Property Type Single Family Home
Sub Type Single Family Residence
Listing Status Sold
Purchase Type For Sale
Square Footage 6,523 sqft
Price per Sqft $475
Subdivision The Point
MLS Listing ID 3934487
Sold Date 03/31/23
Style European
Bedrooms 4
Full Baths 6
Half Baths 1
Construction Status Completed
HOA Fees $68
HOA Y/N 1
Abv Grd Liv Area 4,628
Year Built 2005
Lot Size 0.820 Acres
Acres 0.82
Property Description
Spectacular at every turn. Magnificent Lake Norman home with Breathtaking appointments in every room on every level. Three-story staircase. Dreamy chef's kitchen with high end finishes, wonderful bright breakfast room, and keeping room with fireplace. Large side entry area includes mud room, additional storage and closet. Covered main/lower veranda's .Upper level features exquisite primary suite with fireplace, balcony, and amazing vaulted ceiling appointments, with exquisite spa shower soaking tub and designer tile. Three additional extraordinary bedroom suites, each with private bathroom and walk-in closet are on the upper level. Finished Basement level is an entertainers paradise and features bar area, dining area, wine cellar, billiards room, family/media room, sunny exercise room, large playroom. Level backyard has beautiful natural sandy beach. This spectacular home is appointed with luxurious woodwork, trim, flooring, tile, plumbing fixtures, light fixtures.
Location
State NC
County Iredell
Zoning R20
Body of Water Lake Norman
Rooms
Basement Basement Shop, Finished
Interior
Interior Features Built-in Features, Cable Prewire, Drop Zone, Entrance Foyer, Kitchen Island, Open Floorplan, Pantry, Tray Ceiling(s), Vaulted Ceiling(s), Walk-In Closet(s), Walk-In Pantry
Heating Heat Pump
Cooling Ceiling Fan(s), Central Air, Zoned
Flooring Carpet, Tile, Vinyl, Wood
Fireplaces Type Family Room, Kitchen, Outside, Primary Bedroom, Other - See Remarks
Fireplace true
Appliance Bar Fridge, Dishwasher, Disposal, Double Oven, Electric Water Heater, Exhaust Hood, Gas Range, Microwave, Plumbed For Ice Maker, Refrigerator, Wine Refrigerator
Laundry Upper Level
Exterior
Exterior Feature In-Ground Irrigation
Garage Spaces 3.0
Community Features Clubhouse, Fitness Center, Golf, Outdoor Pool, Playground, Street Lights, Tennis Court(s)
Utilities Available Cable Available, Gas
Waterfront Description Beach - Private, Boat Lift, Lake, Pier
View Water, Year Round
Roof Type Shingle
Street Surface Concrete, Paved
Porch Covered, Porch, Rear Porch, Screened, Side Porch, Wrap Around
Garage true
Building
Lot Description Level, Waterfront
Foundation Basement, Other - See Remarks
Builder Name Bealer
Sewer Septic Installed
Water Community Well
Architectural Style European
Level or Stories Two
Structure Type Hard Stucco, Stone, Wood
New Construction false
Construction Status Completed
Schools
Elementary Schools Woodland Heights
Middle Schools Woodland Heights
High Schools Lake Norman
Others
HOA Name The Point
Senior Community false
Restrictions Architectural Review,Other - See Remarks
Acceptable Financing Cash, Conventional, VA Loan
Listing Terms Cash, Conventional, VA Loan
Special Listing Condition None
Read Less Info
Want to know what your home might be worth? Contact us for a FREE valuation!

Our team is ready to help you sell your home for the highest possible price ASAP
© 2025 Listings courtesy of Canopy MLS as distributed by MLS GRID. All Rights Reserved.
Bought with Heather Gibbs • Corcoran HM Properties
GET MORE INFORMATION
Agent | License ID: 329531
5960 Fairview Rd Ste 400, Charlotte, NC, 28210, United States







