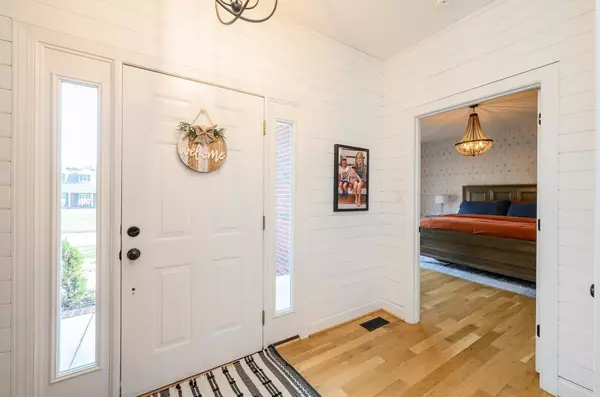$600,000
$605,000
0.8%For more information regarding the value of a property, please contact us for a free consultation.
4 Beds
3 Baths
3,571 SqFt
SOLD DATE : 03/28/2023
Key Details
Sold Price $600,000
Property Type Single Family Home
Sub Type Single Family Residence
Listing Status Sold
Purchase Type For Sale
Square Footage 3,571 sqft
Price per Sqft $168
Subdivision Barrington Glen
MLS Listing ID 4005159
Sold Date 03/28/23
Bedrooms 4
Full Baths 2
Half Baths 1
Abv Grd Liv Area 2,801
Year Built 2002
Lot Size 0.450 Acres
Acres 0.45
Property Description
What a fun house!! This house is larger than it appears with 4 bedrooms, full basement & 3500+ heated square feet. From the covered, columned front porch is the entry which leads to the main level w/attractive hardwoods. The primary suite is spacious with good natural light & large closet. The LR has an inviting gas log fireplace & leads to the amazing kitchen w/farmhouse sink, island with power, custom wood vent hood & custom cabinets including a wine rack, microwave cabinet & some pull-out features. The laundry area was thoughtfully designed to include a sink, storage cabinet & drop zone w/cubbies, hooks, shelf & a bench! Upstairs are 3 additional bedrooms & a full bath. The basement finished room is huge & has a built-in bar with sink & mini-fridge. There is also a safe room on the far side of the bar area. Additional unfinished space in basement provides great storage as well as a 3rd garage bay that can be accessed from the lower driveway. Come see what's behind door# 1001!
Location
State NC
County Caldwell
Zoning R-15
Rooms
Basement Basement Garage Door, Exterior Entry, Interior Entry, Partially Finished
Main Level Bedrooms 1
Interior
Heating Heat Pump
Cooling Heat Pump
Flooring Carpet, Tile, Wood
Fireplaces Type Fire Pit, Gas Log, Living Room
Fireplace true
Appliance Dishwasher, Dryer, Electric Range, Microwave, Refrigerator, Washer, Other
Laundry Mud Room, Main Level, Sink
Exterior
Exterior Feature Fire Pit
Garage Spaces 3.0
Utilities Available Electricity Connected, Gas
Street Surface Concrete, Paved
Porch Covered, Rear Porch, Screened
Garage true
Building
Foundation Basement, Permanent
Sewer Public Sewer
Water City
Level or Stories One and One Half
Structure Type Brick Partial, Vinyl
New Construction false
Schools
Elementary Schools Lower Creek
Middle Schools William Lenoir
High Schools Hibriten
Others
Senior Community false
Restrictions Deed
Special Listing Condition Relocation
Read Less Info
Want to know what your home might be worth? Contact us for a FREE valuation!

Our team is ready to help you sell your home for the highest possible price ASAP
© 2025 Listings courtesy of Canopy MLS as distributed by MLS GRID. All Rights Reserved.
Bought with Alisha Walker • Berkshire Hathaway HomeServices Blue Ridge REALTORS®
GET MORE INFORMATION
Agent | License ID: 329531
5960 Fairview Rd Ste 400, Charlotte, NC, 28210, United States







