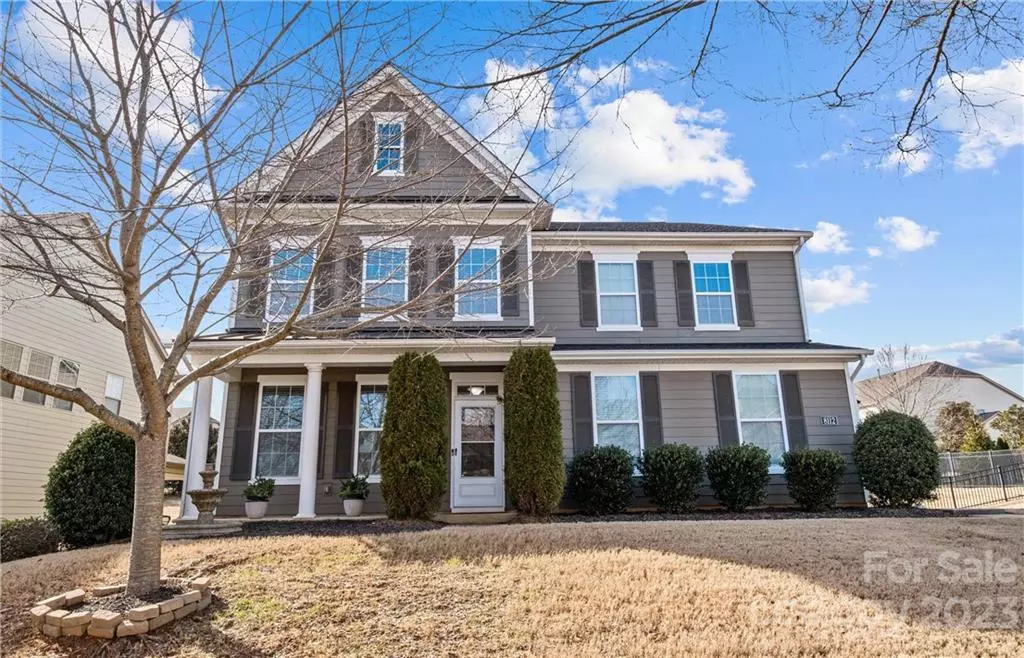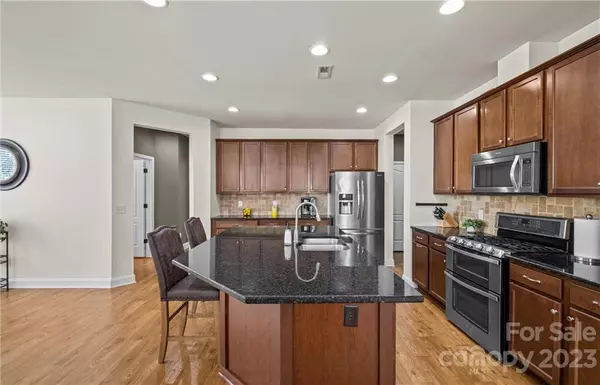$635,000
$650,000
2.3%For more information regarding the value of a property, please contact us for a free consultation.
5 Beds
3 Baths
3,550 SqFt
SOLD DATE : 03/28/2023
Key Details
Sold Price $635,000
Property Type Single Family Home
Sub Type Single Family Residence
Listing Status Sold
Purchase Type For Sale
Square Footage 3,550 sqft
Price per Sqft $178
Subdivision Beckett
MLS Listing ID 3935760
Sold Date 03/28/23
Style Transitional
Bedrooms 5
Full Baths 3
HOA Fees $80/qua
HOA Y/N 1
Abv Grd Liv Area 3,550
Year Built 2013
Lot Size 0.308 Acres
Acres 0.308
Property Description
This beautiful home features an open concept layout with 5 bedrooms and a bonus room. Enjoy the stunning kitchen that is perfect for cooking and entertaining. Stainless steel appliances, granite countertops and large kitchen island. Relax in the screened in porch overlooking a fenced backyard. The first floor also has a home office, dining room, living room, breakfast room, guest bedroom and full bathroom. On the second floor there is a large owner's suite with an oversized garden tub, stand alone shower, and his/her sinks. Three additonal bedrooms upstairs with a seperate bonus room. This home is located in the desirable Beckett neighborhood of Huntersville. The community features fantastic amenities that include a pool, clubhouse, and playground, but also has events throughout the year for residents of all ages. Beckett is only minutes away from Lake Norman & Birkdale and 20 minutes to Uptown Charlotte.
Location
State NC
County Mecklenburg
Zoning RES
Rooms
Main Level Bedrooms 1
Interior
Interior Features Attic Stairs Pulldown, Cable Prewire, Drop Zone, Entrance Foyer, Kitchen Island, Open Floorplan, Pantry, Tray Ceiling(s), Walk-In Closet(s)
Heating Forced Air, Natural Gas
Cooling Ceiling Fan(s), Central Air
Flooring Carpet, Laminate
Fireplace false
Appliance Dishwasher, Double Oven, Electric Water Heater, Gas Cooktop, Microwave, Refrigerator
Laundry Laundry Room, Upper Level
Exterior
Garage Spaces 2.0
Fence Fenced
Community Features Clubhouse, Outdoor Pool, Picnic Area, Playground, Recreation Area, Sidewalks
Waterfront Description None
Roof Type Shingle
Street Surface Concrete, Paved
Porch Covered, Front Porch, Screened
Garage true
Building
Foundation Slab
Sewer Public Sewer
Water City
Architectural Style Transitional
Level or Stories Two
Structure Type Fiber Cement
New Construction false
Schools
Elementary Schools Barnette
Middle Schools Francis Bradley
High Schools Hopewell
Others
HOA Name Hawthorne Management
Senior Community false
Acceptable Financing Cash, Conventional
Listing Terms Cash, Conventional
Special Listing Condition Subject to Lease, None
Read Less Info
Want to know what your home might be worth? Contact us for a FREE valuation!

Our team is ready to help you sell your home for the highest possible price ASAP
© 2025 Listings courtesy of Canopy MLS as distributed by MLS GRID. All Rights Reserved.
Bought with Michael Green • Ivester Jackson Properties
GET MORE INFORMATION
Agent | License ID: 329531
5960 Fairview Rd Ste 400, Charlotte, NC, 28210, United States







