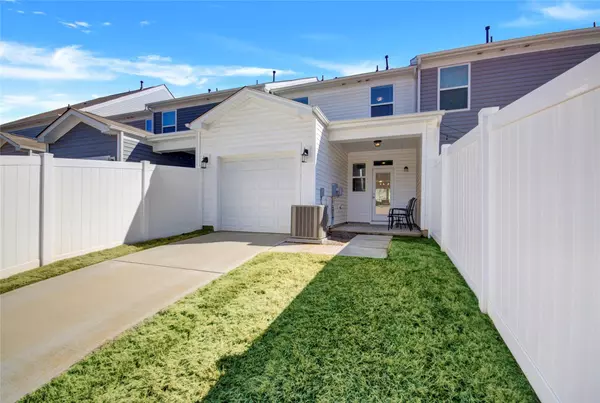$342,000
$345,000
0.9%For more information regarding the value of a property, please contact us for a free consultation.
3 Beds
3 Baths
1,694 SqFt
SOLD DATE : 03/22/2023
Key Details
Sold Price $342,000
Property Type Townhouse
Sub Type Townhouse
Listing Status Sold
Purchase Type For Sale
Square Footage 1,694 sqft
Price per Sqft $201
Subdivision Waterlynn Grove
MLS Listing ID 4005928
Sold Date 03/22/23
Bedrooms 3
Full Baths 2
Half Baths 1
HOA Fees $152/mo
HOA Y/N 1
Abv Grd Liv Area 1,694
Year Built 2020
Lot Size 1,873 Sqft
Acres 0.043
Property Description
Welcome home! This Beautiful townhome has a great location that is close to Lowes Corporate Headquarters, LKN Regional Hospital and many shops and restaurants. It is only a few minutes to I-77 @Exit 33 or 35. The well maintained, like-new townhome features an open floorplan with beautiful luxury vinyl floors throughout the main level. The large kitchen features granite countertops, stainless appliances and an oversized island. A half-bath, pocket office, and drop zone is also located on the main level. Upstairs you will find two secondary bedrooms, a shared 2nd bath and spacious owners suite with ensuite bath and a walk in closet. Owners bath includes walk in shower and dual sinks. Laundry closet conveniently located in the upstairs hallway. Off the kitchen there is a private covered patio space that is perfect to enjoy your morning coffee or evening cocktail. The back also has a small yard, privacy fencing along the sides, a private driveway and a convenient 1-car, attached garage.
Location
State NC
County Iredell
Zoning TN
Interior
Interior Features Attic Stairs Pulldown, Breakfast Bar, Cable Prewire, Drop Zone, Kitchen Island, Open Floorplan, Pantry, Walk-In Closet(s)
Heating Central, Natural Gas
Cooling Central Air
Flooring Carpet, Vinyl, Vinyl
Fireplace false
Appliance Dishwasher, Disposal, Electric Water Heater, Exhaust Fan, Freezer, Gas Oven, Gas Range, Microwave, Oven, Plumbed For Ice Maker, Refrigerator
Laundry Electric Dryer Hookup, Laundry Closet, Upper Level, Washer Hookup
Exterior
Exterior Feature Lawn Maintenance
Garage Spaces 1.0
Fence Back Yard, Partial
Community Features Sidewalks, Street Lights
Utilities Available Cable Available, Gas, Underground Power Lines, Underground Utilities, Wired Internet Available
Roof Type Shingle
Street Surface Concrete, Paved
Porch Covered, Front Porch, Patio
Garage true
Building
Foundation Slab
Sewer Public Sewer
Water City
Level or Stories Two
Structure Type Brick Partial, Vinyl
New Construction false
Schools
Elementary Schools Coddle Creek
Middle Schools Woodland Heights
High Schools Lake Norman
Others
Pets Allowed Yes
Senior Community false
Restrictions Architectural Review,Subdivision
Special Listing Condition None
Read Less Info
Want to know what your home might be worth? Contact us for a FREE valuation!

Our team is ready to help you sell your home for the highest possible price ASAP
© 2025 Listings courtesy of Canopy MLS as distributed by MLS GRID. All Rights Reserved.
Bought with Robin Kielar • Southern Homes of the Carolinas, Inc
GET MORE INFORMATION
Agent | License ID: 329531
5960 Fairview Rd Ste 400, Charlotte, NC, 28210, United States







