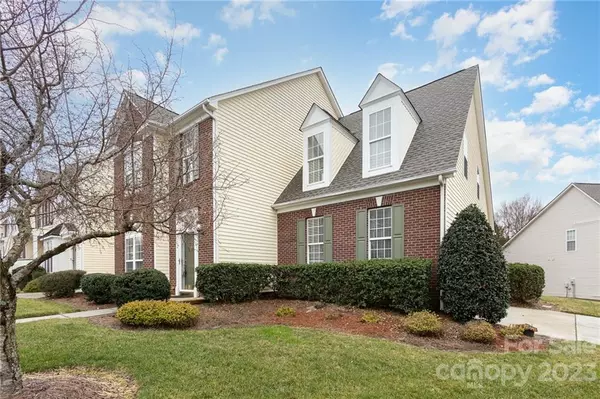$415,000
$425,000
2.4%For more information regarding the value of a property, please contact us for a free consultation.
4 Beds
3 Baths
2,661 SqFt
SOLD DATE : 03/16/2023
Key Details
Sold Price $415,000
Property Type Townhouse
Sub Type Townhouse
Listing Status Sold
Purchase Type For Sale
Square Footage 2,661 sqft
Price per Sqft $155
Subdivision Skybrook
MLS Listing ID 3939892
Sold Date 03/16/23
Style Traditional
Bedrooms 4
Full Baths 2
Half Baths 1
HOA Fees $275/mo
HOA Y/N 1
Abv Grd Liv Area 2,661
Year Built 2003
Property Description
Stunning end unit townhome located in the beautiful Skybrook neighborhood and only a short drive to I-485 and I-85! Step inside and be impressed by the soaring ceilings and natural light pouring in. The main level features all main living areas and the primary suite. The kitchen offers granite countertops, pristine cabinetry, a pantry, and is fully equipped for all cooking wants and needs. The primary suite offers tray ceilings, an en-suite bath, and a large walk-in closet. The second floors has 3 additional bedrooms and a full bathroom. The patio is spacious and secluded in your private fenced in backyard. Welcome home!
Location
State NC
County Mecklenburg
Building/Complex Name Skybrook
Zoning R
Rooms
Main Level Bedrooms 1
Interior
Interior Features Breakfast Bar, Built-in Features, Entrance Foyer, Garden Tub, Pantry, Tray Ceiling(s), Walk-In Closet(s)
Heating Heat Pump
Cooling Ceiling Fan(s), Central Air
Fireplaces Type Living Room
Fireplace true
Appliance Dishwasher, Disposal, Gas Range, Gas Water Heater, Microwave, Refrigerator
Laundry Laundry Room, Main Level
Exterior
Garage Spaces 2.0
Community Features Sidewalks, Street Lights
Utilities Available Cable Available
Roof Type Composition
Street Surface Concrete, Paved
Porch Patio, Rear Porch
Garage true
Building
Lot Description Level
Foundation Slab
Sewer Public Sewer
Water City
Architectural Style Traditional
Level or Stories Two
Structure Type Brick Partial, Wood
New Construction false
Schools
Elementary Schools Blythe
Middle Schools J.M. Alexander
High Schools North Mecklenburg
Others
Pets Allowed Yes
HOA Name Skybrook Townhomes
Senior Community false
Acceptable Financing Cash, Conventional, VA Loan
Listing Terms Cash, Conventional, VA Loan
Special Listing Condition None
Read Less Info
Want to know what your home might be worth? Contact us for a FREE valuation!

Our team is ready to help you sell your home for the highest possible price ASAP
© 2025 Listings courtesy of Canopy MLS as distributed by MLS GRID. All Rights Reserved.
Bought with Kathleen Walton • Century 21 Lawrie Lawrence
GET MORE INFORMATION
Agent | License ID: 329531
5960 Fairview Rd Ste 400, Charlotte, NC, 28210, United States







