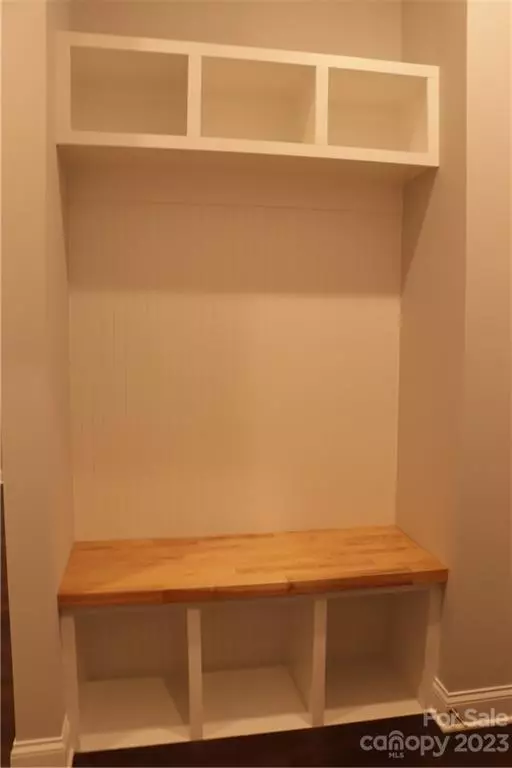$545,000
$545,000
For more information regarding the value of a property, please contact us for a free consultation.
3 Beds
3 Baths
2,427 SqFt
SOLD DATE : 03/16/2023
Key Details
Sold Price $545,000
Property Type Single Family Home
Sub Type Single Family Residence
Listing Status Sold
Purchase Type For Sale
Square Footage 2,427 sqft
Price per Sqft $224
Subdivision Deer Brook
MLS Listing ID 3940262
Sold Date 03/16/23
Bedrooms 3
Full Baths 2
Half Baths 1
Construction Status Completed
HOA Fees $29/ann
HOA Y/N 1
Abv Grd Liv Area 2,427
Year Built 2022
Lot Size 0.370 Acres
Acres 0.37
Property Description
Amazing NEW CONSTRUCTION by North Point Custom Builders in Deer Brook Subdivision is waiting on you! This beauty features a formal dining room plus spacious kitchen with breakfast area and island. The kitchen is open to vaulted family room with gas logs fireplace. Also located on the main level is the private primary suite with stately bathroom featuring separate tub and walk in shower and two separate vanities. As you enter from the double garage you have a drop zone and full laundry room. On the upper level there are two bedrooms, full bath and roomy bonus room that could be 4th bedroom and lots of storage. Enjoy the golf course community and pond view from the large rear deck. Great walk-in crawl space. You need to hurry on this one - too many extras to list!
Location
State NC
County Cleveland
Zoning RES
Rooms
Main Level Bedrooms 1
Interior
Interior Features Attic Other, Drop Zone, Entrance Foyer, Kitchen Island, Open Floorplan, Pantry, Walk-In Closet(s)
Heating Heat Pump
Cooling Ceiling Fan(s), Heat Pump
Flooring Carpet, Hardwood, Tile
Fireplaces Type Family Room, Gas Log
Fireplace true
Appliance Dishwasher, Electric Oven, Gas Water Heater, Microwave
Laundry Laundry Room, Main Level
Exterior
Garage Spaces 2.0
Community Features Golf, Pond, Sidewalks
Roof Type Shingle
Street Surface Concrete, Paved
Porch Deck, Front Porch
Garage true
Building
Lot Description Sloped
Foundation Crawl Space
Builder Name North Point Custom Builders
Sewer Public Sewer
Water County Water
Level or Stories One and One Half
Structure Type Brick Partial, Vinyl
New Construction true
Construction Status Completed
Schools
Elementary Schools Unspecified
Middle Schools Unspecified
High Schools Unspecified
Others
Senior Community false
Restrictions Subdivision
Special Listing Condition None
Read Less Info
Want to know what your home might be worth? Contact us for a FREE valuation!

Our team is ready to help you sell your home for the highest possible price ASAP
© 2025 Listings courtesy of Canopy MLS as distributed by MLS GRID. All Rights Reserved.
Bought with Dennis Bailey • Bailey Real Estate Advisors, LLC
GET MORE INFORMATION
Agent | License ID: 329531
5960 Fairview Rd Ste 400, Charlotte, NC, 28210, United States







