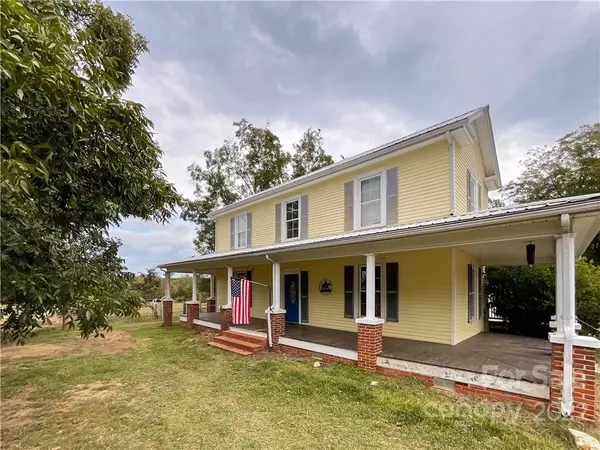$275,000
$289,000
4.8%For more information regarding the value of a property, please contact us for a free consultation.
4 Beds
2 Baths
2,953 SqFt
SOLD DATE : 03/14/2023
Key Details
Sold Price $275,000
Property Type Single Family Home
Sub Type Single Family Residence
Listing Status Sold
Purchase Type For Sale
Square Footage 2,953 sqft
Price per Sqft $93
MLS Listing ID 3910756
Sold Date 03/14/23
Style Farmhouse
Bedrooms 4
Full Baths 2
Abv Grd Liv Area 2,953
Year Built 1900
Lot Size 7.210 Acres
Acres 7.21
Property Description
Bring your horses & farm animals! Fixer Upper Farmhouse built in 1900 with two tracts of gorgeous land & mature pecan trees totaling 7+/- acres. Home features approx 2900 sq.ft., wrap around front porch, side deck, metal/tin roof, open living/dining area, separate family room, 1 BDRM on lower level, 3 additional BDRMs & Loft area located upstairs, 2 Full Baths (1 located upstairs & 1 on lower level). Home needs some work but has great potential for the right buyer! Home is being sold "as is". Seller to make no repairs. P.O.F. or Pre-Approval Letter required w/all offers. Per seller septic system has been serviced & all new lines. Electrical partially updated approx 4 yrs ago. Floors insulated & vapor barrier installed. Listing Agent is related to Seller.
Location
State NC
County Anson
Zoning RES
Rooms
Main Level Bedrooms 1
Interior
Interior Features Attic Stairs Pulldown, Cable Prewire
Heating Heat Pump, Propane
Cooling Ceiling Fan(s), Heat Pump
Flooring Carpet, Linoleum, Tile, Wood
Fireplace false
Appliance Dishwasher, Dryer, Electric Range, Electric Water Heater, Exhaust Hood, Plumbed For Ice Maker, Refrigerator, Washer
Laundry Electric Dryer Hookup, Laundry Room, Main Level
Exterior
Exterior Feature Fence, Other - See Remarks
Community Features None
Roof Type Metal
Street Surface Gravel
Porch Covered, Deck, Front Porch
Building
Lot Description Cleared, Pasture, Wooded
Foundation Crawl Space
Sewer Septic Installed
Water County Water
Architectural Style Farmhouse
Level or Stories Two
Structure Type Vinyl
New Construction false
Schools
Elementary Schools Unspecified
Middle Schools Unspecified
High Schools Unspecified
Others
Senior Community false
Restrictions No Restrictions
Acceptable Financing Cash, Conventional
Listing Terms Cash, Conventional
Special Listing Condition None
Read Less Info
Want to know what your home might be worth? Contact us for a FREE valuation!

Our team is ready to help you sell your home for the highest possible price ASAP
© 2025 Listings courtesy of Canopy MLS as distributed by MLS GRID. All Rights Reserved.
Bought with Gretchen Burleson • EXP Realty LLC Fort Mill
GET MORE INFORMATION
Agent | License ID: 329531
5960 Fairview Rd Ste 400, Charlotte, NC, 28210, United States







