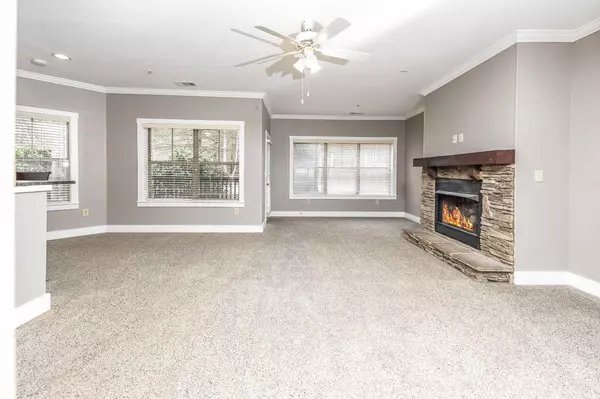$270,000
$265,000
1.9%For more information regarding the value of a property, please contact us for a free consultation.
1 Bed
1 Bath
1,003 SqFt
SOLD DATE : 02/28/2023
Key Details
Sold Price $270,000
Property Type Condo
Sub Type Condominium
Listing Status Sold
Purchase Type For Sale
Square Footage 1,003 sqft
Price per Sqft $269
Subdivision Beaucatcher House
MLS Listing ID 4002982
Sold Date 02/28/23
Style Arts and Crafts, Traditional
Bedrooms 1
Full Baths 1
HOA Fees $342/mo
HOA Y/N 1
Abv Grd Liv Area 1,003
Year Built 2007
Property Description
Asheville Condo in the iconic Beaucatcher House. This first floor unit lives large with an open floor plan, family room with stacked stone gas log fireplace, generous sized bedroom with walk in closet, large bath with separate shower/tub, foyer with desk/coffee bar niche and private covered porch with entrance(s) from both the family room and bedroom. Clean, bright and move in ready with fresh paint from ceiling to baseboards. All appliances convey including new dishwasher and stove (within the last year), refrigerator, and Bosch washer and dryer. HOA fee covers water, sewer, propane for the gas log fireplace, pest, outdoor pool, fitness center, dog park and exterior landscaping. Easy lock and leave living with security. Less than 5 minutes to downtown Asheville's restaurants, shopping and breweries. Easy to show.
Location
State NC
County Buncombe
Building/Complex Name Beaucatcher House
Zoning HB
Rooms
Basement Partially Finished
Main Level Bedrooms 1
Interior
Interior Features Breakfast Bar, Kitchen Island, Open Floorplan
Heating Heat Pump, Propane
Cooling Heat Pump
Flooring Carpet, Tile, Wood
Fireplaces Type Family Room, Outside, Propane
Fireplace true
Appliance Dishwasher, Disposal, Dryer, Electric Cooktop, Electric Oven, Electric Water Heater, Microwave, Refrigerator, Washer, Washer/Dryer
Exterior
Exterior Feature Elevator, Hot Tub, In Ground Pool
Community Features Clubhouse, Dog Park, Elevator, Fitness Center, Hot Tub, Outdoor Pool, Sidewalks, Street Lights
Utilities Available Cable Available, Propane, Wired Internet Available
Roof Type Shingle
Garage false
Building
Lot Description Green Area, Level, Private, Wooded
Foundation Slab
Sewer Public Sewer
Water City
Architectural Style Arts and Crafts, Traditional
Level or Stories One
Structure Type Cedar Shake, Fiber Cement, Stone
New Construction false
Schools
Elementary Schools Haw Creek
Middle Schools Ac Reynolds
High Schools Ac Reynolds
Others
Senior Community false
Acceptable Financing Cash, Conventional, FHA, VA Loan
Listing Terms Cash, Conventional, FHA, VA Loan
Special Listing Condition None
Read Less Info
Want to know what your home might be worth? Contact us for a FREE valuation!

Our team is ready to help you sell your home for the highest possible price ASAP
© 2025 Listings courtesy of Canopy MLS as distributed by MLS GRID. All Rights Reserved.
Bought with Victoria Carothers • Allen Tate/Beverly-Hanks Asheville-Downtown
GET MORE INFORMATION
Agent | License ID: 329531
5960 Fairview Rd Ste 400, Charlotte, NC, 28210, United States







