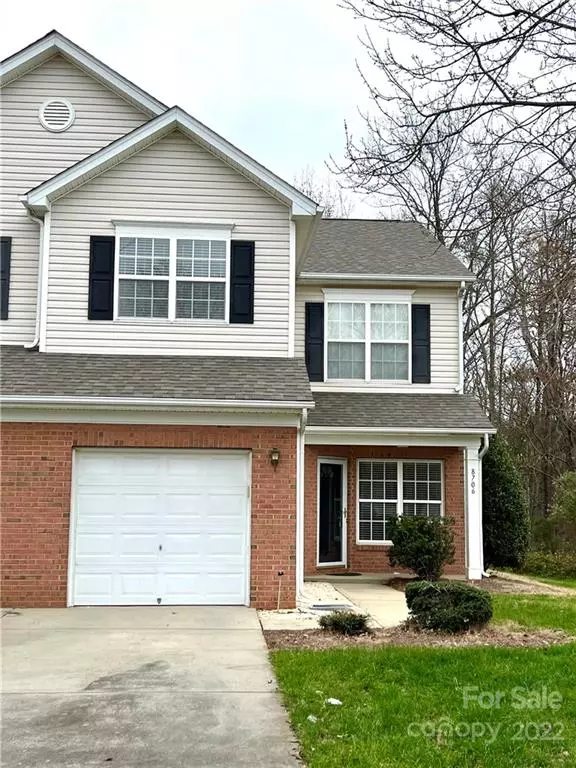$285,000
$289,000
1.4%For more information regarding the value of a property, please contact us for a free consultation.
3 Beds
3 Baths
1,744 SqFt
SOLD DATE : 02/10/2023
Key Details
Sold Price $285,000
Property Type Townhouse
Sub Type Townhouse
Listing Status Sold
Purchase Type For Sale
Square Footage 1,744 sqft
Price per Sqft $163
Subdivision Mill Creek
MLS Listing ID 3932384
Sold Date 02/10/23
Style Arts and Crafts
Bedrooms 3
Full Baths 2
Half Baths 1
HOA Fees $153/mo
HOA Y/N 1
Abv Grd Liv Area 1,744
Year Built 2003
Property Description
This wonderful 1744 square foot end unit townhouse is ready for moving-in. The 3 bed, 2.5 bath,1 car garage home features a formal dining room, a great size living room with a corner fireplace, an eat-in kitchen with a big island, very open floor plan on the first floor. The master suite on the second floor comes with a large walk-in closet, high ceiling, and own bath. Two other spacious bedrooms on the second floor along with the other full bathroom and a full laundry room. The house sits in a prime location which only minutes away from the Concord Mills Outlet Mall, and all its surrounding shopping stores, restaurants, and entertainment. Close to I-485. You will love the convenience it brings you. Community featured with swimming pool and playground.
Location
State NC
County Mecklenburg
Building/Complex Name Mill Creek
Zoning MX2
Interior
Interior Features Kitchen Island, Open Floorplan, Pantry
Heating Natural Gas
Cooling Central Air, Zoned
Flooring Laminate, Tile, Vinyl
Fireplaces Type Great Room
Fireplace true
Appliance Disposal, Dryer, Electric Oven, Electric Water Heater, Microwave, Refrigerator, Washer
Laundry Electric Dryer Hookup, Upper Level
Exterior
Garage Spaces 1.0
Community Features Outdoor Pool, Playground, Sidewalks, Walking Trails
Waterfront Description None
Roof Type Shingle
Street Surface Concrete, Paved
Porch Front Porch
Garage true
Building
Lot Description End Unit, Wooded
Foundation Slab
Sewer Public Sewer
Water City
Architectural Style Arts and Crafts
Level or Stories Two
Structure Type Brick Partial, Vinyl
New Construction false
Schools
Elementary Schools Mallard Creek
Middle Schools Ridge Road
High Schools Mallard Creek
Others
Pets Allowed Yes
HOA Name Cusick
Senior Community false
Acceptable Financing Assumable, Cash, Construction Perm Loan, Conventional, Exchange, FHA, FHA 203(K), FMHA, Lease Purchase, NC Bond, Nonconforming Loan, Owner Financing, USDA Loan, VA Loan
Listing Terms Assumable, Cash, Construction Perm Loan, Conventional, Exchange, FHA, FHA 203(K), FMHA, Lease Purchase, NC Bond, Nonconforming Loan, Owner Financing, USDA Loan, VA Loan
Special Listing Condition None
Read Less Info
Want to know what your home might be worth? Contact us for a FREE valuation!

Our team is ready to help you sell your home for the highest possible price ASAP
© 2025 Listings courtesy of Canopy MLS as distributed by MLS GRID. All Rights Reserved.
Bought with Suzy Cedrone • DM Properties & Associates
GET MORE INFORMATION
Agent | License ID: 329531
5960 Fairview Rd Ste 400, Charlotte, NC, 28210, United States







