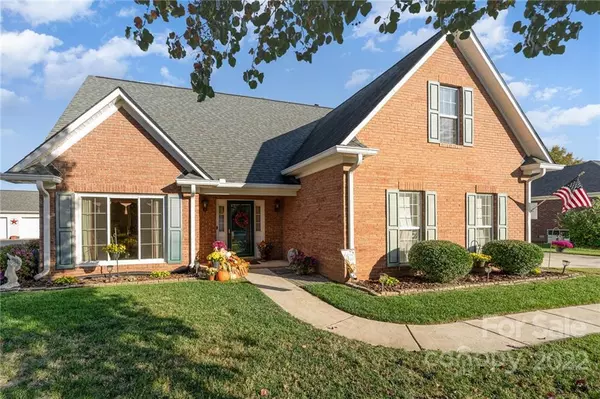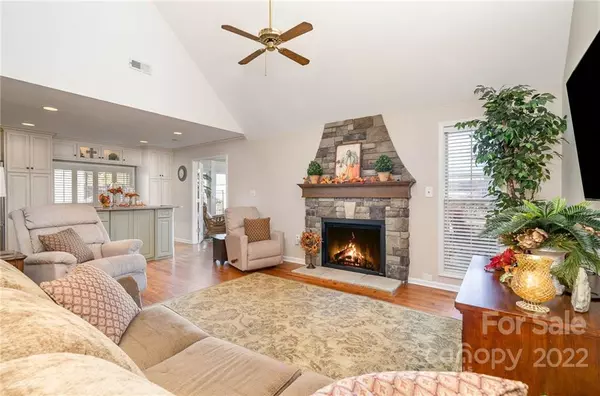$479,900
$484,900
1.0%For more information regarding the value of a property, please contact us for a free consultation.
4 Beds
3 Baths
2,201 SqFt
SOLD DATE : 03/14/2023
Key Details
Sold Price $479,900
Property Type Single Family Home
Sub Type Single Family Residence
Listing Status Sold
Purchase Type For Sale
Square Footage 2,201 sqft
Price per Sqft $218
Subdivision Cedar Springs
MLS Listing ID 3919504
Sold Date 03/14/23
Bedrooms 4
Full Baths 2
Half Baths 1
Abv Grd Liv Area 2,201
Year Built 1997
Lot Size 0.320 Acres
Acres 0.32
Property Description
Pride in ownership and attention to detail abound with this gorgeous residence! Owners have poured so much love into this home! One of the first things you will notice is the absolutely beautiful outdoor living space! The backyard area is simply to die for! New 6ft black aluminum fencing surrounds the back along with a wonderful patio, outdoor kitchen, natural gas stainless steel grill, natural gas fireplace, water fountain, and large storage building. Natural gas is also plumbed at corners of patio for custom lanterns if desired. The beautiful four seasons sunroom in the back is heated and cooled with it's own mini-split unit for year around comfort. Inside you will find an amazing updated kitchen, custom cabinets with lighting, granite island/counters, S/S gas range, stone gas fireplace, powder room, and more. The primary bedroom and bath on the Main Level feature a trey ceiling, nice walk-in closet with custom cabinets, tiled shower, clawfoot tub and more! Do not miss this one!
Location
State NC
County Cabarrus
Zoning RM-2
Rooms
Main Level Bedrooms 1
Interior
Interior Features Attic Stairs Pulldown, Breakfast Bar, Built-in Features, Cable Prewire, Entrance Foyer, Kitchen Island, Walk-In Closet(s)
Heating Ductless, Forced Air, Natural Gas, Zoned
Cooling Ceiling Fan(s), Central Air, Zoned
Fireplaces Type Gas, Gas Log, Living Room, Outside, Porch
Fireplace true
Appliance Dishwasher, Exhaust Hood, Gas Cooktop, Gas Range, Gas Water Heater, Microwave, Plumbed For Ice Maker, Refrigerator
Laundry In Garage, Main Level
Exterior
Exterior Feature Outdoor Kitchen
Garage Spaces 2.0
Fence Fenced
Utilities Available Cable Available, Gas
Street Surface Concrete
Garage true
Building
Foundation Slab
Sewer Public Sewer
Water City
Level or Stories One and One Half
Structure Type Brick Partial, Stone Veneer, Vinyl
New Construction false
Schools
Elementary Schools Unspecified
Middle Schools Unspecified
High Schools Unspecified
Others
Senior Community false
Acceptable Financing Cash, Conventional, FHA, VA Loan
Listing Terms Cash, Conventional, FHA, VA Loan
Special Listing Condition None
Read Less Info
Want to know what your home might be worth? Contact us for a FREE valuation!

Our team is ready to help you sell your home for the highest possible price ASAP
© 2025 Listings courtesy of Canopy MLS as distributed by MLS GRID. All Rights Reserved.
Bought with Tania Wahl • EXP Realty LLC Ballantyne
GET MORE INFORMATION
Agent | License ID: 329531
5960 Fairview Rd Ste 400, Charlotte, NC, 28210, United States







