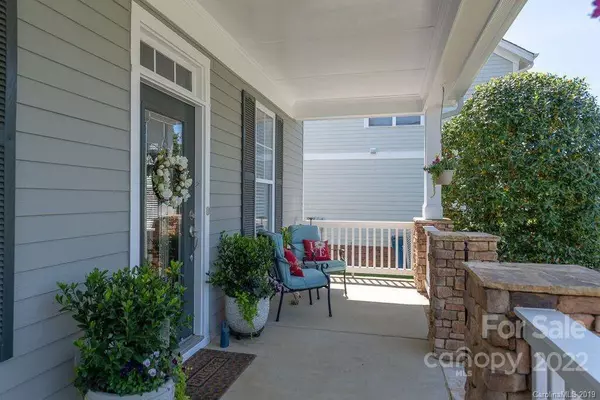$599,000
$609,000
1.6%For more information regarding the value of a property, please contact us for a free consultation.
4 Beds
5 Baths
3,443 SqFt
SOLD DATE : 03/13/2023
Key Details
Sold Price $599,000
Property Type Single Family Home
Sub Type Single Family Residence
Listing Status Sold
Purchase Type For Sale
Square Footage 3,443 sqft
Price per Sqft $173
Subdivision Skybrook
MLS Listing ID 3930929
Sold Date 03/13/23
Bedrooms 4
Full Baths 4
Half Baths 1
HOA Fees $42/ann
HOA Y/N 1
Abv Grd Liv Area 3,443
Year Built 2006
Lot Size 0.340 Acres
Acres 0.34
Property Description
Home inspection, radon and pest ready for your review!! Located in a quaint cul-de-sac in the desirable Skybrook community of Cabarrus County, this move-in ready home boasts upgraded trim & crown molding (2019), 10 ft ceilings on the main, dramatic vaulted ceilings in the family room to highlight the floor to ceiling stacked stone FP and built in surround sound. The kitchen features stainless steel appliances, soft close cabinets w/ granite counter tops & breakfast bar. Spacious main level primary with tray ceiling includes large walk in closet, dual vanities, & garden tub. Highly coveted 2nd primary on the main has a private bath- perfect for hosting friends and family. Upstairs, enjoy 9 ft ceilings, bonus room, 2 large bedrooms w/ private baths. Covered front porch and extended deck overlooking a private landscaped yard with in ground irrigation.
Location
State NC
County Cabarrus
Zoning LDR
Rooms
Main Level Bedrooms 2
Interior
Cooling Central Air
Flooring Carpet, Wood
Fireplaces Type Family Room
Fireplace true
Appliance Dishwasher, Electric Cooktop, Electric Range, Gas Water Heater, Microwave
Laundry Main Level
Exterior
Garage Spaces 2.0
Community Features Clubhouse, Fitness Center, Golf, Outdoor Pool, Playground, Pond, Recreation Area, Sidewalks, Street Lights, Tennis Court(s), Walking Trails
Utilities Available Gas
Street Surface Concrete
Porch Covered, Deck, Rear Porch
Garage true
Building
Foundation Crawl Space
Sewer Public Sewer
Water City
Level or Stories Two
Structure Type Fiber Cement, Stone
New Construction false
Schools
Elementary Schools Unspecified
Middle Schools Unspecified
High Schools Unspecified
Others
Senior Community false
Special Listing Condition None
Read Less Info
Want to know what your home might be worth? Contact us for a FREE valuation!

Our team is ready to help you sell your home for the highest possible price ASAP
© 2025 Listings courtesy of Canopy MLS as distributed by MLS GRID. All Rights Reserved.
Bought with Kelly Watson • Realty ONE Group Select
GET MORE INFORMATION
Agent | License ID: 329531
5960 Fairview Rd Ste 400, Charlotte, NC, 28210, United States







