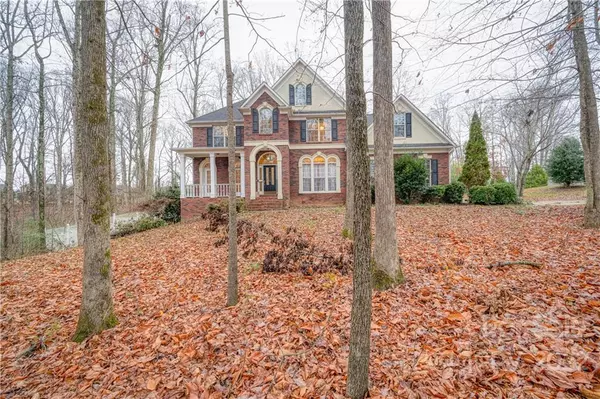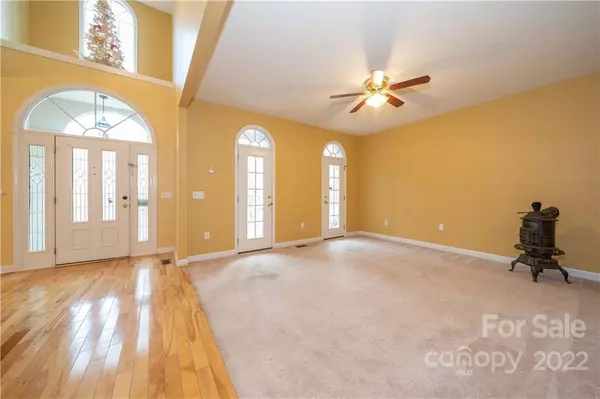$490,000
$500,000
2.0%For more information regarding the value of a property, please contact us for a free consultation.
5 Beds
4 Baths
3,773 SqFt
SOLD DATE : 02/24/2023
Key Details
Sold Price $490,000
Property Type Single Family Home
Sub Type Single Family Residence
Listing Status Sold
Purchase Type For Sale
Square Footage 3,773 sqft
Price per Sqft $129
Subdivision Cameron Glen
MLS Listing ID 3928785
Sold Date 02/24/23
Style Transitional
Bedrooms 5
Full Baths 3
Half Baths 1
HOA Fees $13/ann
HOA Y/N 1
Abv Grd Liv Area 2,591
Year Built 2002
Lot Size 2.790 Acres
Acres 2.79
Property Description
Are you looking for a basement home with acreage? Here you go. Wonderful opportunity to own a basement home in the Cameron Glen subdivision on over 2.5 acres. This home features hardwood floors in the entry, hallway, dining room & kitchen. A new furnace and heat pump were installed on 12/22 with 2 new thermostats. The kitchen offers wood cabinets, newer stainless steel appliances, a smooth surface stove, and overlooks the living room with a gas fireplace. There is an oversized deck overlooking the private, heavily wooded backyard. The large master bedroom has a trey ceiling and a deluxe master bath with a vaulted ceiling, dual sinks, a garden tub, a separate shower, white cabinets, and tile floors. The basement offers 2 bedrooms, a full bath, a craft room, and a living area.
Location
State NC
County Rowan
Zoning RES
Rooms
Basement Basement, Exterior Entry, Finished, Interior Entry
Interior
Interior Features Cable Prewire, Computer Niche, Entrance Foyer, Pantry
Heating Heat Pump
Cooling Ceiling Fan(s), Heat Pump
Flooring Carpet, Laminate, Wood
Fireplaces Type Family Room, Gas Log
Fireplace true
Appliance Dishwasher, Double Oven, Electric Cooktop, Electric Water Heater, Microwave, Self Cleaning Oven
Exterior
Roof Type Fiberglass
Garage true
Building
Lot Description Orchard(s), Sloped, Creek/Stream, Wooded, Wooded
Sewer Septic Installed
Water Well
Architectural Style Transitional
Level or Stories Two
Structure Type Brick Partial, Vinyl
New Construction false
Schools
Elementary Schools Hurley
Middle Schools West Rowan
High Schools West Rowan
Others
HOA Name Cameron Glen Homeowners Association
Senior Community false
Acceptable Financing Cash, Conventional, FHA, VA Loan
Listing Terms Cash, Conventional, FHA, VA Loan
Special Listing Condition None
Read Less Info
Want to know what your home might be worth? Contact us for a FREE valuation!

Our team is ready to help you sell your home for the highest possible price ASAP
© 2025 Listings courtesy of Canopy MLS as distributed by MLS GRID. All Rights Reserved.
Bought with Justin Porter • RE/MAX Leading Edge
GET MORE INFORMATION
Agent | License ID: 329531
5960 Fairview Rd Ste 400, Charlotte, NC, 28210, United States







