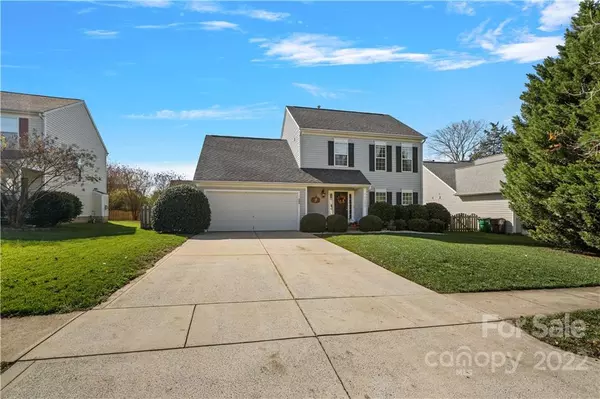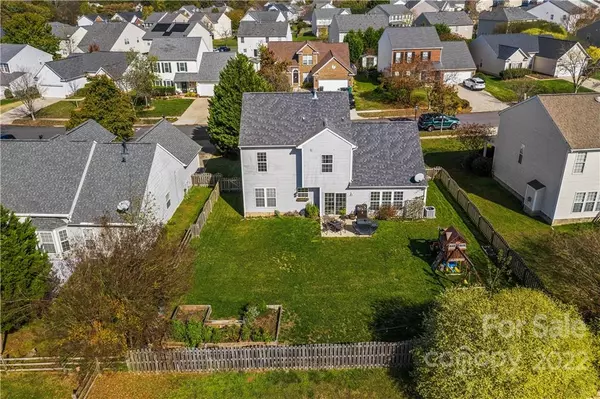$393,000
$394,900
0.5%For more information regarding the value of a property, please contact us for a free consultation.
4 Beds
3 Baths
2,085 SqFt
SOLD DATE : 02/23/2023
Key Details
Sold Price $393,000
Property Type Single Family Home
Sub Type Single Family Residence
Listing Status Sold
Purchase Type For Sale
Square Footage 2,085 sqft
Price per Sqft $188
Subdivision Planters Walk
MLS Listing ID 3918504
Sold Date 02/23/23
Bedrooms 4
Full Baths 2
Half Baths 1
HOA Fees $17
HOA Y/N 1
Abv Grd Liv Area 2,085
Year Built 2001
Lot Size 8,276 Sqft
Acres 0.19
Property Description
**OPEN HOUSE CANCELED, PROPERTY IS UNDER CONTRACT** Move right into this lovely and well-maintained home! This functional floor plan flows wonderfully and has all the space for your day to day needs. Bright and open kitchen, breakfast area and family room provide a great area for entertaining. Upstairs primary suite features tray ceiling, walk-in closet, and private en-suite bath with garden tub and separate shower. Enjoy relaxing in the large, flat, fenced yard which already has an in-ground irrigation system and newly installed french drain! Play set can convey. Desirable Planters Walk community is convenient to all that Charlotte has to offer. Enjoy the neighborhood amenities and walking trails to Winget Park just a short distance away. Districted for the newly opened Palisades High School! Schedule your showing today!
Location
State NC
County Mecklenburg
Zoning R4CD
Interior
Interior Features Cable Prewire, Entrance Foyer, Kitchen Island, Pantry, Tray Ceiling(s), Walk-In Closet(s)
Heating Forced Air, Natural Gas
Cooling Ceiling Fan(s), Central Air
Flooring Carpet, Tile, Wood
Fireplaces Type Family Room, Gas Log
Fireplace true
Appliance Dishwasher, Disposal, Gas Oven, Gas Range, Gas Water Heater, Microwave
Laundry Main Level
Exterior
Exterior Feature In-Ground Irrigation
Garage Spaces 2.0
Fence Fenced
Community Features Outdoor Pool, Playground, Recreation Area, Sidewalks, Street Lights
Utilities Available Cable Available
Roof Type Shingle
Street Surface Concrete, Paved
Porch Front Porch, Patio
Garage true
Building
Lot Description Level
Foundation Slab
Sewer Public Sewer
Water City
Level or Stories Two
Structure Type Vinyl
New Construction false
Schools
Elementary Schools Winget Park
Middle Schools Southwest
High Schools Palisades
Others
HOA Name Hawthorne Management
Senior Community false
Restrictions Architectural Review
Acceptable Financing Cash, Conventional, FHA, VA Loan
Listing Terms Cash, Conventional, FHA, VA Loan
Special Listing Condition None
Read Less Info
Want to know what your home might be worth? Contact us for a FREE valuation!

Our team is ready to help you sell your home for the highest possible price ASAP
© 2025 Listings courtesy of Canopy MLS as distributed by MLS GRID. All Rights Reserved.
Bought with Jackie Bevington • Keller Williams South Park
GET MORE INFORMATION
Agent | License ID: 329531
5960 Fairview Rd Ste 400, Charlotte, NC, 28210, United States







