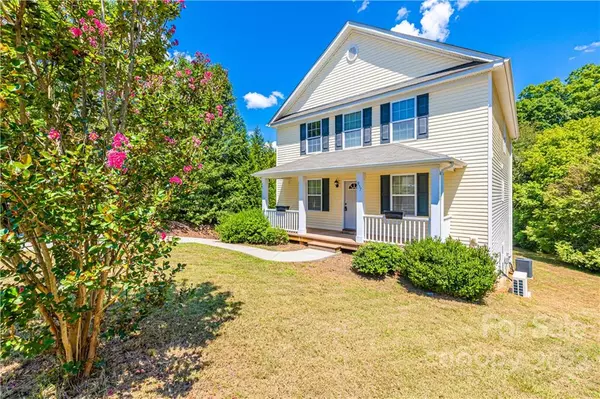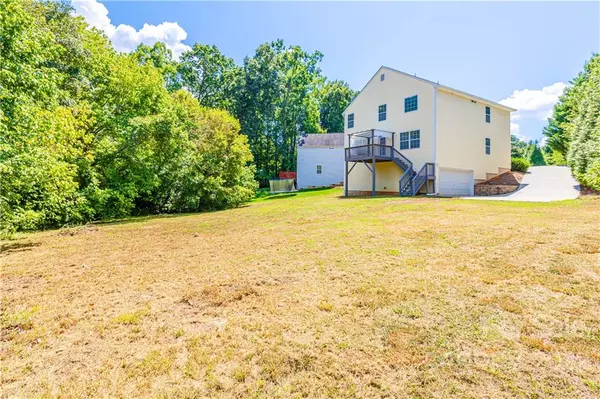$390,000
$424,000
8.0%For more information regarding the value of a property, please contact us for a free consultation.
5 Beds
3 Baths
2,890 SqFt
SOLD DATE : 02/24/2023
Key Details
Sold Price $390,000
Property Type Single Family Home
Sub Type Single Family Residence
Listing Status Sold
Purchase Type For Sale
Square Footage 2,890 sqft
Price per Sqft $134
Subdivision Longlea Estates
MLS Listing ID 3899440
Sold Date 02/24/23
Style Modern
Bedrooms 5
Full Baths 3
HOA Fees $19/ann
HOA Y/N 1
Abv Grd Liv Area 2,422
Year Built 2010
Lot Size 0.550 Acres
Acres 0.55
Property Description
5BR/3 Full BA, Finished Basement with heating and cooling perfect for bonus bedroom/rec room or huge movie theater, beautiful home in Clover on a Cul-de-sac Lot. Large Lot with privacy. Oversized 2 car garage, long drive way. Enjoy fresh air on the large front porch or the deck in the back of the house. Large Primary suite with vaulted ceiling, garden tub and shower, large walk-in closet. Almost every room has ceiling fan. You have to see this home for yourself. Fresh paint, new carpets ,new floors, new HVAC, roof only 8 years old. Bring your new self and start fresh in this awesome home. Only minutes from Lake Wylie. Home is vacant, book your showing appointments and bring your offers, price reduced to sell. Seller willing to give buyer $4000 credit towards closing.
Location
State SC
County York
Zoning RD-I
Rooms
Basement Basement, Basement Garage Door, Finished, Interior Entry
Main Level Bedrooms 1
Interior
Interior Features Attic Stairs Pulldown, Entrance Foyer, Garden Tub, Open Floorplan, Walk-In Closet(s)
Heating Heat Pump
Cooling Ceiling Fan(s), Central Air, Heat Pump
Flooring Carpet, Vinyl
Fireplace false
Appliance Dishwasher, Dryer, Electric Oven, Electric Range, Electric Water Heater, Microwave, Refrigerator, Washer
Laundry Upper Level
Exterior
Garage Spaces 2.0
Roof Type Fiberglass
Street Surface Concrete
Garage true
Building
Lot Description Cul-De-Sac, Sloped, Wooded
Foundation Other - See Remarks
Sewer Public Sewer
Water City
Architectural Style Modern
Level or Stories Two
Structure Type Concrete Block, Vinyl
New Construction false
Schools
Elementary Schools Griggs Road
Middle Schools Unspecified
High Schools Clover
Others
HOA Name Cedar Management Group
Senior Community false
Restrictions No Representation
Acceptable Financing Cash, Construction Perm Loan, Conventional, FHA
Listing Terms Cash, Construction Perm Loan, Conventional, FHA
Special Listing Condition None
Read Less Info
Want to know what your home might be worth? Contact us for a FREE valuation!

Our team is ready to help you sell your home for the highest possible price ASAP
© 2025 Listings courtesy of Canopy MLS as distributed by MLS GRID. All Rights Reserved.
Bought with Kaitlyn Overbeek • Premier South
GET MORE INFORMATION
Agent | License ID: 329531
5960 Fairview Rd Ste 400, Charlotte, NC, 28210, United States







