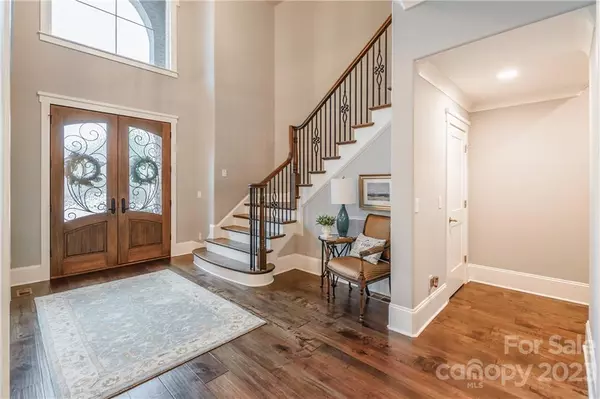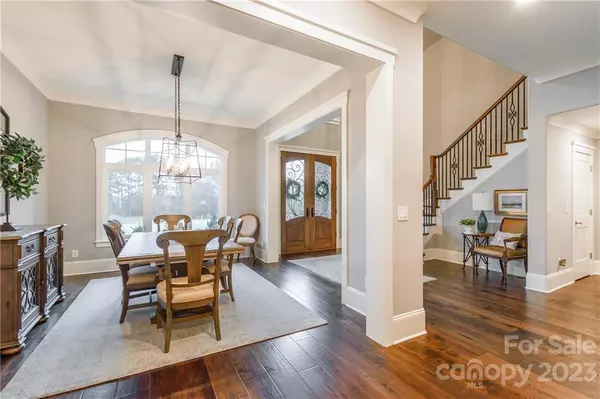$1,325,000
$1,299,900
1.9%For more information regarding the value of a property, please contact us for a free consultation.
4 Beds
6 Baths
5,358 SqFt
SOLD DATE : 02/24/2023
Key Details
Sold Price $1,325,000
Property Type Single Family Home
Sub Type Single Family Residence
Listing Status Sold
Purchase Type For Sale
Square Footage 5,358 sqft
Price per Sqft $247
Subdivision Harlinsdale
MLS Listing ID 3936542
Sold Date 02/24/23
Style Farmhouse
Bedrooms 4
Full Baths 5
Half Baths 1
Construction Status Completed
HOA Fees $41/ann
HOA Y/N 1
Abv Grd Liv Area 5,358
Year Built 2018
Lot Size 1.990 Acres
Acres 1.99
Property Description
Beautifully designed, one-owner home on 1.995 acres in a cul de sac lot in Harlinsdale! This custom built home is truly one of a kind & will take your breath away. Welcoming front porch, glass French doors & soaring ceilings greet you upon entry. Great entertaining home w/ dramatic foyer, hand scraped maple wood floors, & coffered ceilings. Dream kitchen offers a luxury 6 burner gas range & dual ovens. Floor to ceiling cabinets for plenty of storage, walk-in pantry, quartz counters, & large island. Retreat to the main level primary suite where you will find a steam room/shower & impressive walk-in closet. Stunning outdoor space w/ the covered patio, in-ground saltwater pool w/ hot tub perfect for late night swims. Home is complete with a workout room so you'll never have to leave to head to the gym again! Dropzone offers walk in laundry with drying area, & full bath w/ direct access too pool! Incredible storage throughout the home including a conditioned storage room and attic space.
Location
State SC
County York
Zoning SF-3
Rooms
Main Level Bedrooms 1
Interior
Interior Features Breakfast Bar, Built-in Features, Cable Prewire, Drop Zone, Entrance Foyer, Kitchen Island, Open Floorplan, Pantry, Vaulted Ceiling(s), Walk-In Closet(s), Walk-In Pantry
Heating Forced Air, Natural Gas
Cooling Ceiling Fan(s), Central Air
Flooring Carpet, Marble, Tile, Wood
Fireplaces Type Gas Log, Great Room
Fireplace true
Appliance Bar Fridge, Dishwasher, Disposal, Double Oven, Gas Range, Gas Water Heater, Microwave, Tankless Water Heater, Wine Refrigerator
Laundry Laundry Room, Main Level
Exterior
Exterior Feature In-Ground Irrigation
Garage Spaces 3.0
Fence Fenced
Street Surface Concrete, Paved
Porch Covered, Front Porch, Patio, Rear Porch, Terrace
Garage true
Building
Foundation Crawl Space
Sewer Public Sewer
Water City
Architectural Style Farmhouse
Level or Stories Two
Structure Type Brick Full
New Construction false
Construction Status Completed
Schools
Elementary Schools India Hook
Middle Schools Dutchman Creek
High Schools Rock Hill
Others
HOA Name Harlinsdale
Senior Community false
Restrictions Subdivision
Acceptable Financing Cash, Conventional
Listing Terms Cash, Conventional
Special Listing Condition None
Read Less Info
Want to know what your home might be worth? Contact us for a FREE valuation!

Our team is ready to help you sell your home for the highest possible price ASAP
© 2025 Listings courtesy of Canopy MLS as distributed by MLS GRID. All Rights Reserved.
Bought with Cheney Robinson • Heritage Group Realty, LLC
GET MORE INFORMATION
Agent | License ID: 329531
5960 Fairview Rd Ste 400, Charlotte, NC, 28210, United States







