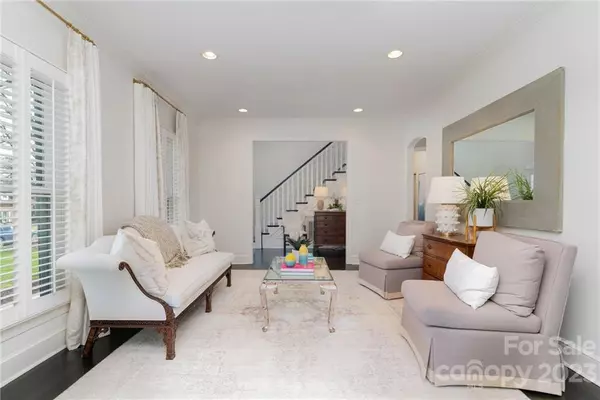$1,812,000
$1,675,000
8.2%For more information regarding the value of a property, please contact us for a free consultation.
5 Beds
7 Baths
5,061 SqFt
SOLD DATE : 02/23/2023
Key Details
Sold Price $1,812,000
Property Type Single Family Home
Sub Type Single Family Residence
Listing Status Sold
Purchase Type For Sale
Square Footage 5,061 sqft
Price per Sqft $358
Subdivision Montibello
MLS Listing ID 3937525
Sold Date 02/23/23
Style Traditional
Bedrooms 5
Full Baths 5
Half Baths 2
HOA Fees $6/ann
HOA Y/N 1
Abv Grd Liv Area 5,061
Year Built 1985
Lot Size 0.540 Acres
Acres 0.54
Lot Dimensions 95x201x139x207
Property Description
Welcome home to your entertainer's paradise in Montibello. The floor plan flows seamlessly, with the spacious chef's kitchen opening to the beautiful great room and the dining room.
On the upper floor: gorgeous primary suite with beautiful soaking tub and double-headed shower, 3 additional bedrooms each with their own full bath, office or sitting room space, 2 laundry rooms, and a giant bonus room. Interior features include custom built-ins in most closets, whole house Savant & Sonos audio system, 3-zone Nest thermostats, and CPI security system. This home is in impeccable shape - don't blink or you'll miss it!
We have received several offers. All highest and best offers are due tonight (1/28/23) at 8:00PM.
Location
State NC
County Mecklenburg
Zoning R3
Rooms
Main Level Bedrooms 1
Interior
Interior Features Attic Stairs Pulldown, Built-in Features, Drop Zone, Entrance Foyer, Kitchen Island, Open Floorplan, Tray Ceiling(s), Vaulted Ceiling(s), Walk-In Closet(s), Other - See Remarks
Heating Electric, Forced Air, Zoned
Cooling Ceiling Fan(s), Central Air, Zoned
Flooring Wood
Fireplaces Type Gas Log, Great Room, Outside
Fireplace true
Appliance Dishwasher, Disposal, Exhaust Hood, Gas Range, Gas Water Heater, Microwave
Exterior
Exterior Feature Hot Tub, In-Ground Irrigation, In Ground Pool, Storage, Other - See Remarks
Garage Spaces 2.0
Fence Fenced
Roof Type Fiberglass
Garage true
Building
Lot Description Level
Foundation Crawl Space
Sewer Public Sewer
Water City
Architectural Style Traditional
Level or Stories Two
Structure Type Brick Full
New Construction false
Schools
Elementary Schools Unspecified
Middle Schools Carmel
High Schools South Mecklenburg
Others
Senior Community false
Restrictions Deed
Acceptable Financing Cash, Conventional
Listing Terms Cash, Conventional
Special Listing Condition None
Read Less Info
Want to know what your home might be worth? Contact us for a FREE valuation!

Our team is ready to help you sell your home for the highest possible price ASAP
© 2025 Listings courtesy of Canopy MLS as distributed by MLS GRID. All Rights Reserved.
Bought with Jordan Keesee • Keller Williams South Park
GET MORE INFORMATION
Agent | License ID: 329531
5960 Fairview Rd Ste 400, Charlotte, NC, 28210, United States







