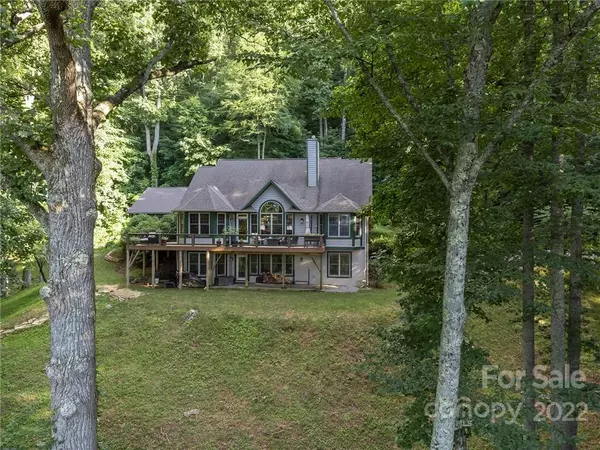$1,575,000
$1,699,000
7.3%For more information regarding the value of a property, please contact us for a free consultation.
4 Beds
4 Baths
3,781 SqFt
SOLD DATE : 02/13/2023
Key Details
Sold Price $1,575,000
Property Type Single Family Home
Sub Type Single Family Residence
Listing Status Sold
Purchase Type For Sale
Square Footage 3,781 sqft
Price per Sqft $416
Subdivision Ridgeview Estates
MLS Listing ID 3889576
Sold Date 02/13/23
Style Arts and Crafts
Bedrooms 4
Full Baths 3
Half Baths 1
Construction Status Completed
Abv Grd Liv Area 2,740
Year Built 2006
Lot Size 12.570 Acres
Acres 12.57
Property Description
Prepare yourself to fall in love with an Arts & Crafts paradise for nature lovers with long-range mountain views! Nestled on nearly 13 acres of lush land in Asheville's desirable gated community of Ridgeview Estates, this urban oasis is a rare gem that is only minutes to downtown Asheville (w/out AVL taxes). Both spacious & comfortable, 4 bedrooms & 2 bonus rooms give you ample space defined by understated elegance. The most recent highlight of an already thoughtfully designed estate is the newly built 600 square foot four season room w/fireplace and vaulted ceiling, bringing the total heated SF to just under 4400. Several outdoor stone patios await you from which one can enjoy the breathtaking long-range views. The extensive land has named trails for hiking, plan on a longer showing to thoroughly explore the lovely estate!
Video of Home: https://www.aryeo.com/v2/8186821e-95eb-4a2c-84d5-75e5f53c808c/videos/108766
Location
State NC
County Buncombe
Zoning R-1
Rooms
Basement Basement, Exterior Entry, Interior Entry, Partially Finished
Main Level Bedrooms 1
Interior
Interior Features Attic Walk In, Breakfast Bar, Built-in Features, Cable Prewire, Cathedral Ceiling(s), Central Vacuum, Entrance Foyer, Garden Tub, Kitchen Island, Open Floorplan, Pantry, Vaulted Ceiling(s), Walk-In Closet(s)
Heating ENERGY STAR Qualified Equipment, Heat Pump, Wood Stove
Cooling Ceiling Fan(s), Central Air, Heat Pump
Flooring Concrete, Tile, Wood
Fireplaces Type Family Room, Fire Pit, Gas Log, Great Room, Wood Burning, Wood Burning Stove
Fireplace true
Appliance Dishwasher, Disposal, Dryer, Gas Cooktop, Gas Oven, Gas Range, Propane Water Heater, Refrigerator, Self Cleaning Oven, Washer
Exterior
Exterior Feature Fire Pit, Storage, Other - See Remarks
Garage Spaces 2.0
Community Features Gated, Recreation Area, Walking Trails
Utilities Available Cable Available, Satellite Internet Available, Underground Power Lines, Wired Internet Available
Waterfront Description None
View City, Long Range, Mountain(s), Winter, Year Round
Roof Type Shingle
Garage true
Building
Lot Description Cleared, Creek Front, Hilly, Paved, Pond(s), Sloped, Steep Slope, Creek/Stream, Wooded, Views, Waterfall, Waterfall - Artificial, Wooded
Foundation Other - See Remarks
Sewer Septic Installed
Water City
Architectural Style Arts and Crafts
Level or Stories Two
Structure Type Fiber Cement, Glass, Shingle/Shake, Stone
New Construction false
Construction Status Completed
Schools
Elementary Schools Oakley
Middle Schools Ac Reynolds
High Schools Ac Reynolds
Others
Senior Community false
Restrictions Architectural Review,Building,Manufactured Home Not Allowed,Modular Not Allowed,Square Feet,Subdivision
Special Listing Condition None
Read Less Info
Want to know what your home might be worth? Contact us for a FREE valuation!

Our team is ready to help you sell your home for the highest possible price ASAP
© 2025 Listings courtesy of Canopy MLS as distributed by MLS GRID. All Rights Reserved.
Bought with Becky Corthell • Coldwell Banker King-Col/Tryon
GET MORE INFORMATION
Agent | License ID: 329531
5960 Fairview Rd Ste 400, Charlotte, NC, 28210, United States







