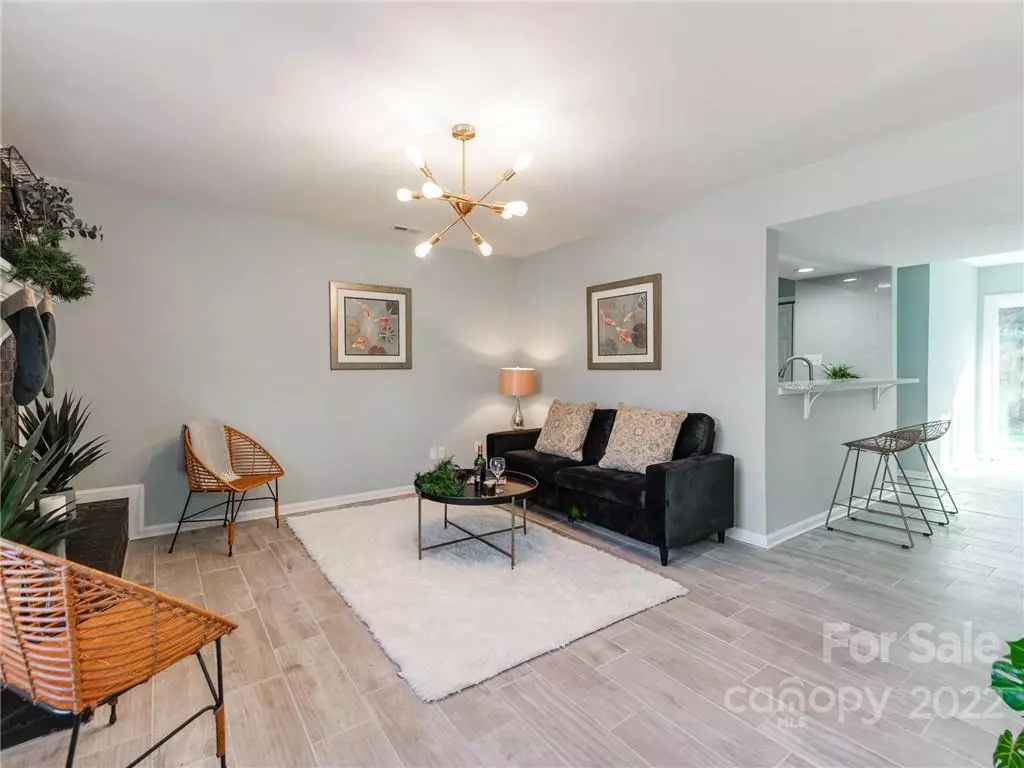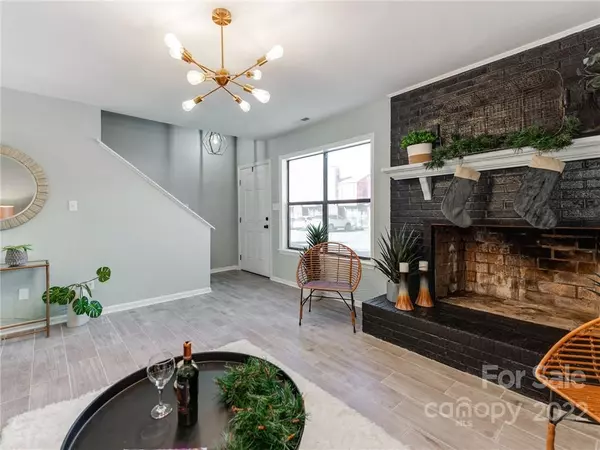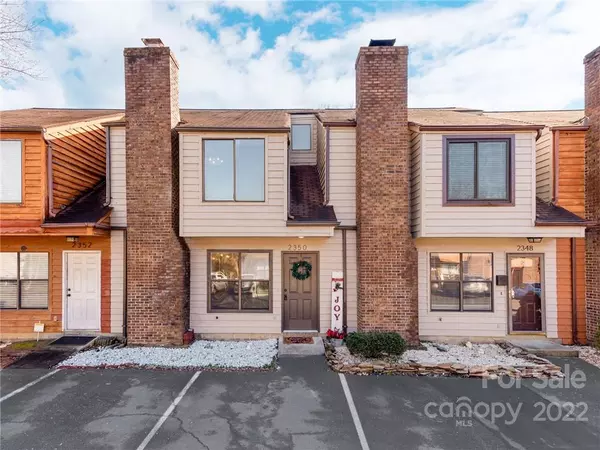$215,000
$215,000
For more information regarding the value of a property, please contact us for a free consultation.
2 Beds
2 Baths
1,233 SqFt
SOLD DATE : 02/20/2023
Key Details
Sold Price $215,000
Property Type Townhouse
Sub Type Townhouse
Listing Status Sold
Purchase Type For Sale
Square Footage 1,233 sqft
Price per Sqft $174
Subdivision Brookside
MLS Listing ID 3930002
Sold Date 02/20/23
Style Traditional
Bedrooms 2
Full Baths 1
Half Baths 1
HOA Fees $90/mo
HOA Y/N 1
Abv Grd Liv Area 1,233
Year Built 1985
Property Description
The Best Location and Amazing price! This Home Qualifies for 100% financing given certain underwriting standards are met! Beautifully renovated Townhome with modern features and tons of upgrades. Walking distance to shopping, Starbucks, excellent restaurants, and easy access to major roads and interstates! Open Floor plan with new wood and tile flooring, granite countertops, high-end modern light fixtures, luxury tile backsplash, and the list goes on! Cozy up in your real wood-burning fireplace this winter with a low mortgage payment in a very convenient area! Nearly every square inch of the home was meticulously renovated. The backyard is enclosed with a fence and storage unit, perfect for grilling out and entertaining family and guests.
Location
State SC
County York
Building/Complex Name Brookside Townhouses
Zoning MF-15
Interior
Interior Features Attic Other, Attic Stairs Pulldown, Breakfast Bar, Built-in Features, Cable Prewire, Open Floorplan, Pantry
Cooling Ceiling Fan(s), Central Air
Flooring Tile, Vinyl
Fireplaces Type Living Room
Fireplace true
Appliance Convection Oven, Dishwasher, Electric Cooktop, Electric Water Heater, Exhaust Fan, Microwave
Exterior
Exterior Feature Storage
Fence Fenced
Community Features Street Lights
Utilities Available Cable Available
Roof Type Shingle
Building
Foundation Slab
Sewer Public Sewer
Water City
Architectural Style Traditional
Level or Stories Two
Structure Type Wood
New Construction false
Schools
Elementary Schools Richmond Drive
Middle Schools Sullivan
High Schools Rock Hill
Others
Senior Community false
Restrictions Subdivision
Acceptable Financing Cash, Conventional, FHA, USDA Loan, VA Loan
Listing Terms Cash, Conventional, FHA, USDA Loan, VA Loan
Special Listing Condition None
Read Less Info
Want to know what your home might be worth? Contact us for a FREE valuation!

Our team is ready to help you sell your home for the highest possible price ASAP
© 2025 Listings courtesy of Canopy MLS as distributed by MLS GRID. All Rights Reserved.
Bought with Dalia Iskander • Weichert Realtors Sally Awad G
GET MORE INFORMATION
Agent | License ID: 329531
5960 Fairview Rd Ste 400, Charlotte, NC, 28210, United States







