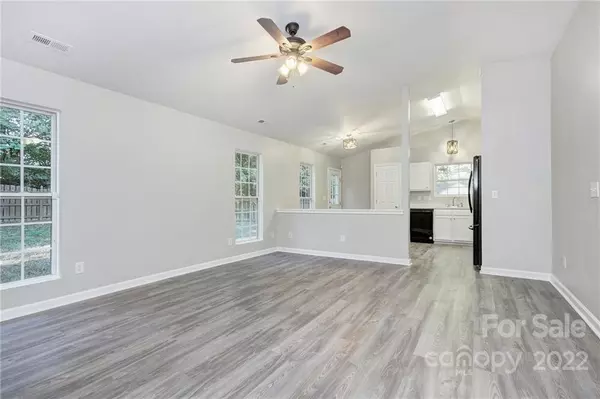$295,000
$300,000
1.7%For more information regarding the value of a property, please contact us for a free consultation.
3 Beds
2 Baths
1,232 SqFt
SOLD DATE : 02/15/2023
Key Details
Sold Price $295,000
Property Type Single Family Home
Sub Type Single Family Residence
Listing Status Sold
Purchase Type For Sale
Square Footage 1,232 sqft
Price per Sqft $239
Subdivision Forest Park
MLS Listing ID 3908519
Sold Date 02/15/23
Style Transitional
Bedrooms 3
Full Baths 2
Abv Grd Liv Area 1,232
Year Built 2000
Lot Size 0.350 Acres
Acres 0.35
Lot Dimensions 84x187x81x186
Property Description
New price! New roof December 2022! Move right into this great ranch home with a 2 car garage on a super private lot and fenced yard. Fresh paint and new vinyl plank flooring throughout. This floorplan has a vaulted ceiling in the family room and opens to a updated kitchen with freshly painted cabinets, new counters, pantry, eat in dining area and refrigerator remains. Owners suite is private from the other bedrooms and has a walk in closet and private bath. The owners bath has a new tub/shower combo, new vanity, countertop, fixtures and flooring. Bedrooms two and three both have great walk in closets and share a second full bathroom with new vanity, new tub/shower combo, fresh paint and flooring. The storage shed remains. Back yard is fenced. This property is so convenient to the new Stallings hospital, 485 and Matthews area. Camera system on property- cameras/panel will remain. Please accompany buyers on property
Location
State NC
County Union
Zoning R-10 Sta
Rooms
Main Level Bedrooms 3
Interior
Interior Features Attic Other, Open Floorplan, Pantry, Split Bedroom, Vaulted Ceiling(s)
Heating Heat Pump
Cooling Ceiling Fan(s), Central Air
Flooring Vinyl
Fireplaces Type Fire Pit
Fireplace false
Appliance Dishwasher, Electric Oven, Gas Water Heater, Refrigerator
Laundry Electric Dryer Hookup, Laundry Room, Main Level
Exterior
Exterior Feature Fire Pit
Garage Spaces 2.0
Fence Fenced
Roof Type Composition
Street Surface Concrete, Paved
Porch Front Porch
Garage true
Building
Lot Description Corner Lot, Flood Plain/Bottom Land, Private, Wooded
Foundation Slab
Sewer Public Sewer
Water City
Architectural Style Transitional
Level or Stories One
Structure Type Brick Partial, Vinyl
New Construction false
Schools
Elementary Schools Stallings
Middle Schools Porter Ridge
High Schools Porter Ridge
Others
Senior Community false
Acceptable Financing Cash, Conventional, VA Loan
Listing Terms Cash, Conventional, VA Loan
Special Listing Condition Estate
Read Less Info
Want to know what your home might be worth? Contact us for a FREE valuation!

Our team is ready to help you sell your home for the highest possible price ASAP
© 2025 Listings courtesy of Canopy MLS as distributed by MLS GRID. All Rights Reserved.
Bought with Lenore Pattillo • Coldwell Banker Realty
GET MORE INFORMATION
Agent | License ID: 329531
5960 Fairview Rd Ste 400, Charlotte, NC, 28210, United States







