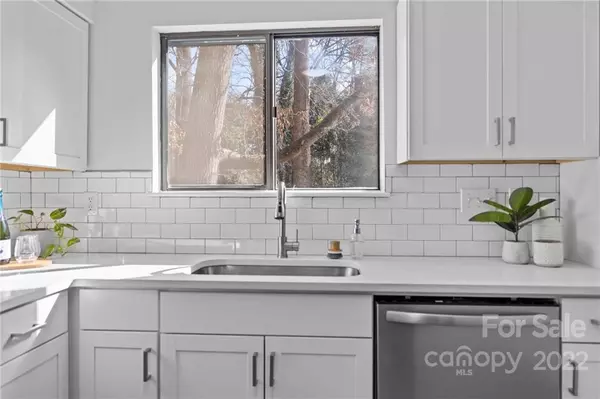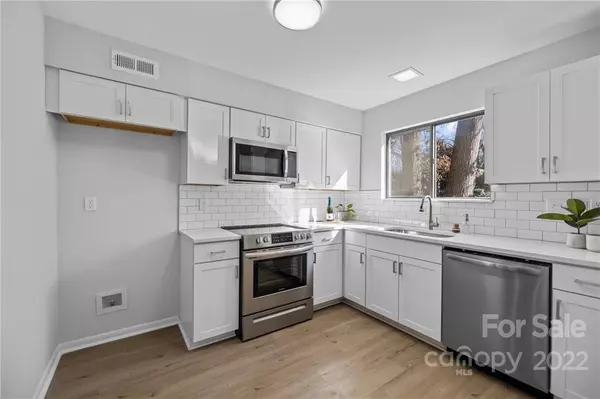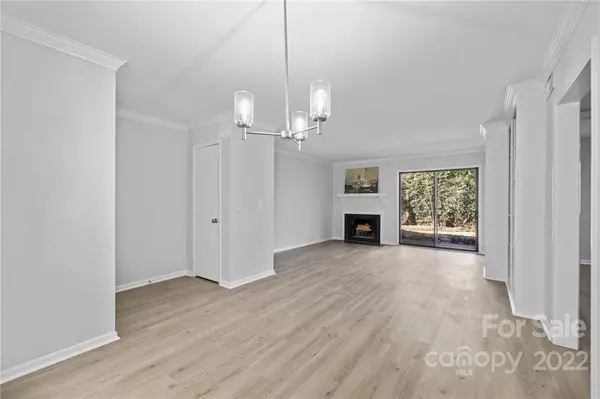$255,000
$224,900
13.4%For more information regarding the value of a property, please contact us for a free consultation.
2 Beds
2 Baths
978 SqFt
SOLD DATE : 02/10/2023
Key Details
Sold Price $255,000
Property Type Condo
Sub Type Condominium
Listing Status Sold
Purchase Type For Sale
Square Footage 978 sqft
Price per Sqft $260
Subdivision Heathstead
MLS Listing ID 3933028
Sold Date 02/10/23
Bedrooms 2
Full Baths 2
HOA Fees $228/mo
HOA Y/N 1
Abv Grd Liv Area 978
Year Built 1980
Property Description
Beautifully renovated 2 BDR, 2 BATH ground floor (no stairs) condo in desirable Heathstead. This hidden gem of South Park is where high-end location meets affordable price!! The brand new white kitchen cabinets, quartz countertops, subway tile backsplash, and stainless appliances are just gorgeous. Fresh new paint and wood-look laminate flooring create a clean, modern aesthetic. Just bring your furniture and relax. It's all done and all yours! The spacious living/dining room features a wall of built-ins, a cozy fireplace, and a large sliding glass door opening to a private patio and wooded view. This maintenance-free community includes a clubhouse, pools, and recreation areas. The fabulous Harris Y is located just outside the neighborhood and the highly rated Beverly Woods Elementary school is super close, too, along with South Park Mall, plentiful shopping, exquisite dining, professional buildings, and some of the best parks. These popular units sell quickly. See it today!
Location
State NC
County Mecklenburg
Building/Complex Name Heathstead
Zoning R12MF
Rooms
Main Level Bedrooms 2
Interior
Interior Features Built-in Features, Storage
Heating Heat Pump
Cooling Ceiling Fan(s), Central Air
Flooring Carpet, Vinyl
Fireplaces Type Living Room
Fireplace true
Appliance Dishwasher, Disposal, Dryer, Electric Range, Electric Water Heater, Microwave, Washer
Laundry Main Level
Exterior
Exterior Feature Lawn Maintenance, Storage
Community Features Clubhouse, Outdoor Pool, Playground, Recreation Area
Utilities Available Cable Available
Roof Type Shingle
Street Surface Asphalt, Paved
Porch Covered, Patio
Building
Lot Description Wooded, Wooded
Foundation Slab
Sewer Public Sewer
Water City
Level or Stories One
Structure Type Brick Partial, Hardboard Siding
New Construction false
Schools
Elementary Schools Beverly Woods
Middle Schools Carmel
High Schools South Mecklenburg
Others
Pets Allowed Conditional
HOA Name MECA
Senior Community false
Acceptable Financing Cash, Conventional, Exchange
Listing Terms Cash, Conventional, Exchange
Special Listing Condition None
Read Less Info
Want to know what your home might be worth? Contact us for a FREE valuation!

Our team is ready to help you sell your home for the highest possible price ASAP
© 2025 Listings courtesy of Canopy MLS as distributed by MLS GRID. All Rights Reserved.
Bought with Lyndsay DeLong • Keller Williams South Park
GET MORE INFORMATION
Agent | License ID: 329531
5960 Fairview Rd Ste 400, Charlotte, NC, 28210, United States







