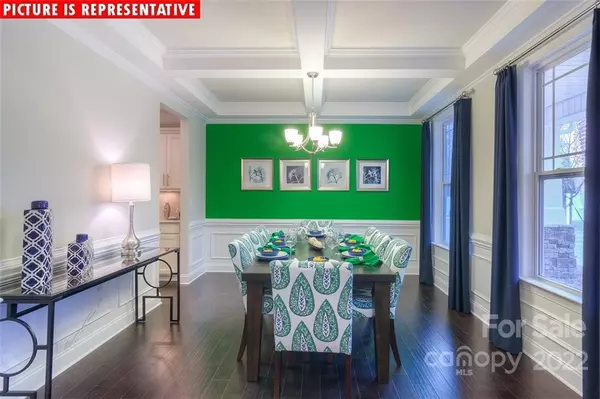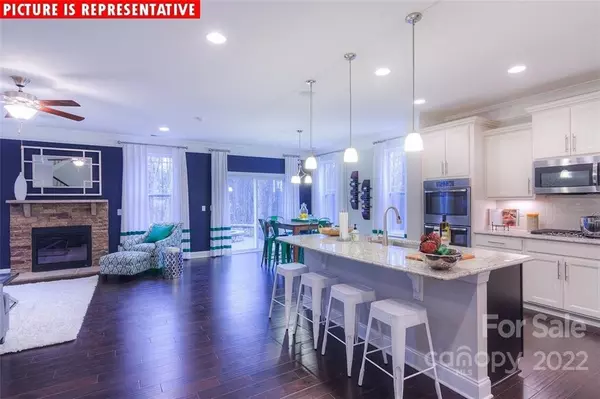$589,483
$584,821
0.8%For more information regarding the value of a property, please contact us for a free consultation.
4 Beds
3 Baths
3,130 SqFt
SOLD DATE : 02/08/2023
Key Details
Sold Price $589,483
Property Type Single Family Home
Sub Type Single Family Residence
Listing Status Sold
Purchase Type For Sale
Square Footage 3,130 sqft
Price per Sqft $188
Subdivision The Oaks At Skybrook North
MLS Listing ID 3898281
Sold Date 02/08/23
Bedrooms 4
Full Baths 3
Construction Status Under Construction
HOA Fees $50/ann
HOA Y/N 1
Abv Grd Liv Area 3,130
Year Built 2023
Lot Size 8,929 Sqft
Acres 0.205
Property Description
LOCATION LOCATION! One of the last Popular Hampshires w/ Covered Porch in our community The Oaks at Skybrook North!! Gourmet Kitchen, White Cabinets, Double Wall Oven, Gas Cook-top, Tankless Hot Water Heater, Heavy Two Piece Crown Trim, Tile in Bathrooms! HUGE Master Suite with Trey Ceiling and Luxurious Private Bathroom. Spacious Loft with open metal spindles. First floor bedroom and full bathroom. Call for updates!
Location
State NC
County Mecklenburg
Zoning TR(CD)
Rooms
Main Level Bedrooms 1
Interior
Interior Features Attic Other, Cable Prewire, Entrance Foyer, Pantry
Heating Heat Pump, Zoned
Cooling Heat Pump, Zoned
Flooring Carpet, Laminate, Tile
Fireplaces Type Gas Log, Great Room
Fireplace true
Appliance Dishwasher, Disposal, Double Oven, Gas Cooktop, Gas Water Heater, Plumbed For Ice Maker, Tankless Water Heater, Wall Oven
Laundry Electric Dryer Hookup, Upper Level
Exterior
Garage Spaces 2.0
Roof Type Shingle
Street Surface Concrete
Porch Covered, Patio, Rear Porch
Garage true
Building
Foundation Slab
Builder Name DR Horton
Sewer Public Sewer
Water City
Level or Stories Two
Structure Type Fiber Cement, Stone Veneer
New Construction true
Construction Status Under Construction
Schools
Elementary Schools Blythe
Middle Schools J.M. Alexander
High Schools North Mecklenburg
Others
Senior Community false
Acceptable Financing Cash, Conventional, FHA, VA Loan
Listing Terms Cash, Conventional, FHA, VA Loan
Special Listing Condition None
Read Less Info
Want to know what your home might be worth? Contact us for a FREE valuation!

Our team is ready to help you sell your home for the highest possible price ASAP
© 2025 Listings courtesy of Canopy MLS as distributed by MLS GRID. All Rights Reserved.
Bought with Charles Horton • Charles Michael Realty LLC
GET MORE INFORMATION
Agent | License ID: 329531
5960 Fairview Rd Ste 400, Charlotte, NC, 28210, United States







