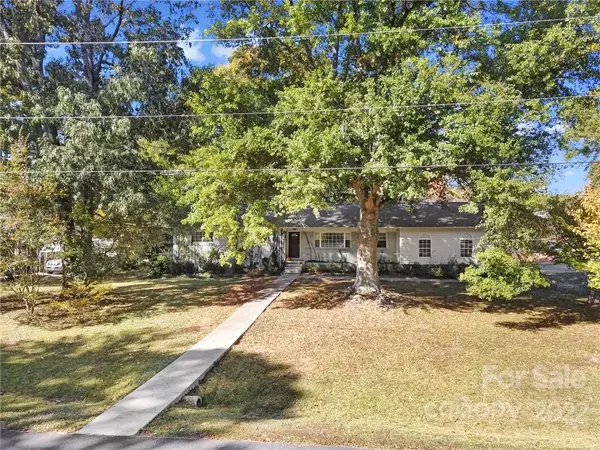$300,000
$300,000
For more information regarding the value of a property, please contact us for a free consultation.
3 Beds
2 Baths
1,687 SqFt
SOLD DATE : 02/08/2023
Key Details
Sold Price $300,000
Property Type Single Family Home
Sub Type Single Family Residence
Listing Status Sold
Purchase Type For Sale
Square Footage 1,687 sqft
Price per Sqft $177
Subdivision Matthews Estates
MLS Listing ID 3918465
Sold Date 02/08/23
Style Ranch
Bedrooms 3
Full Baths 2
Construction Status Completed
Abv Grd Liv Area 1,687
Year Built 1961
Lot Size 0.560 Acres
Acres 0.56
Lot Dimensions per tax records
Property Description
This sprawling brick ranch on a corner lot in the heart of Rock Hill is ready to find its new owners. This gem is sitting on over half an acre with a fenced in backyard with mature trees in an established neighborhood. The roof was replaced in 2021 & a whole house water filtration system was installed in April of 2022. The water main going from the house to the street was also replaced in October of 2021 along with some of the plumbing in the crawlspace. There's no shortage of closet space or storage area on the property with the large building in the back that has 3 rooms which can be used for a workshop, storage, and/or man cave space. You'll also find the attached two car garage on the side of the house with a door that leads you right into the mud room/laundry area, & kitchen. Close to schools, retail, & restaurants & only minutes from I-77 for a quick commute to Charlotte.
Location
State SC
County York
Zoning SF-3
Rooms
Main Level Bedrooms 3
Interior
Interior Features Entrance Foyer, Pantry, Vaulted Ceiling(s)
Heating Forced Air, Natural Gas
Cooling Ceiling Fan(s), Central Air
Flooring Carpet, Laminate, Vinyl
Fireplaces Type Family Room, Gas Log
Fireplace true
Appliance Dishwasher, Gas Oven, Gas Range, Gas Water Heater, Microwave
Exterior
Garage Spaces 2.0
Fence Fenced
Roof Type Shingle
Garage true
Building
Foundation Crawl Space
Sewer Public Sewer
Water City
Architectural Style Ranch
Level or Stories One
Structure Type Brick Full, Vinyl
New Construction false
Construction Status Completed
Schools
Elementary Schools Unspecified
Middle Schools Unspecified
High Schools Unspecified
Others
Senior Community false
Acceptable Financing Cash, Conventional
Listing Terms Cash, Conventional
Special Listing Condition None
Read Less Info
Want to know what your home might be worth? Contact us for a FREE valuation!

Our team is ready to help you sell your home for the highest possible price ASAP
© 2025 Listings courtesy of Canopy MLS as distributed by MLS GRID. All Rights Reserved.
Bought with Jeanne O'Connell • Better Homes and Gardens Real
GET MORE INFORMATION
Agent | License ID: 329531
5960 Fairview Rd Ste 400, Charlotte, NC, 28210, United States







