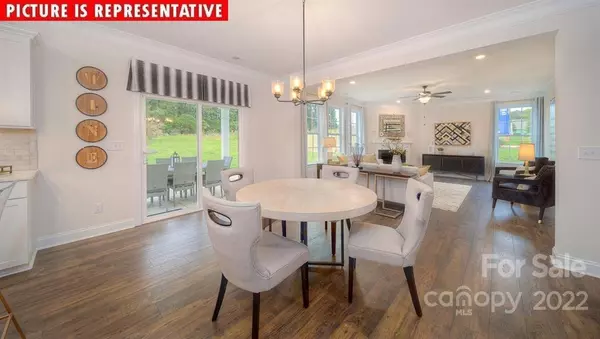$615,659
$609,367
1.0%For more information regarding the value of a property, please contact us for a free consultation.
5 Beds
4 Baths
3,570 SqFt
SOLD DATE : 02/06/2023
Key Details
Sold Price $615,659
Property Type Single Family Home
Sub Type Single Family Residence
Listing Status Sold
Purchase Type For Sale
Square Footage 3,570 sqft
Price per Sqft $172
Subdivision The Oaks At Skybrook North
MLS Listing ID 3891914
Sold Date 02/06/23
Bedrooms 5
Full Baths 4
Construction Status Under Construction
HOA Fees $50/ann
HOA Y/N 1
Abv Grd Liv Area 3,570
Year Built 2023
Lot Size 10,454 Sqft
Acres 0.24
Property Description
Last new Graymount plan with 3 CAR GARAGE in our community The Oaks at Skybrook North! Gourmet Kitchen w/ White Cabinets, Quartz Countertops, Double Wall Oven! Formal Dinning room and Office. Spacious Family room with Gas Logs. First floor bedroom and full bathroom. AMAZING Owner's Suite with Sitting room and dual closets. Come see the decorated model home with very similar finishes!
Location
State NC
County Mecklenburg
Zoning TR(CD)
Rooms
Main Level Bedrooms 1
Interior
Interior Features Attic Other, Cable Prewire
Heating Heat Pump, Zoned
Cooling Heat Pump, Zoned
Flooring Carpet, Laminate, Tile
Fireplaces Type Gas Log, Great Room
Fireplace true
Appliance Dishwasher, Disposal, Double Oven, Gas Cooktop, Gas Water Heater, Plumbed For Ice Maker, Tankless Water Heater, Wall Oven
Laundry Electric Dryer Hookup, Upper Level
Exterior
Garage Spaces 3.0
Roof Type Shingle
Street Surface Concrete
Porch Covered, Front Porch, Rear Porch
Garage true
Building
Foundation Slab
Builder Name DR Horton
Sewer Public Sewer
Water City
Level or Stories Two
Structure Type Fiber Cement, Stone Veneer
New Construction true
Construction Status Under Construction
Schools
Elementary Schools Blythe
Middle Schools J.M. Alexander
High Schools North Mecklenburg
Others
Senior Community false
Acceptable Financing Cash, Conventional, FHA, VA Loan
Listing Terms Cash, Conventional, FHA, VA Loan
Special Listing Condition None
Read Less Info
Want to know what your home might be worth? Contact us for a FREE valuation!

Our team is ready to help you sell your home for the highest possible price ASAP
© 2025 Listings courtesy of Canopy MLS as distributed by MLS GRID. All Rights Reserved.
Bought with Nicole Henriksen • RE/MAX Executive
GET MORE INFORMATION
Agent | License ID: 329531
5960 Fairview Rd Ste 400, Charlotte, NC, 28210, United States







