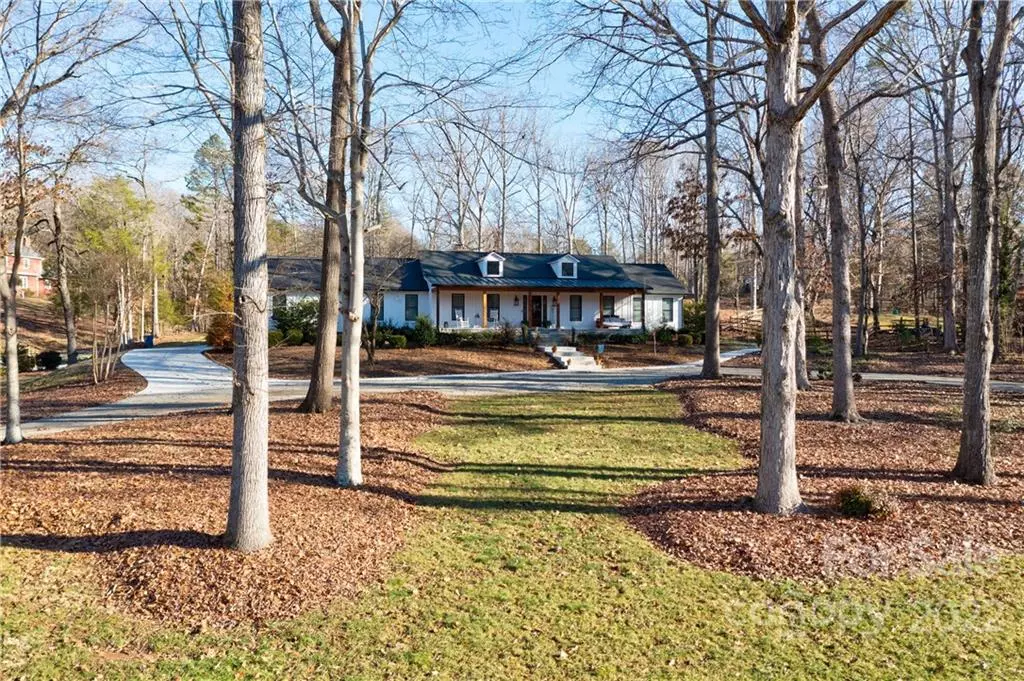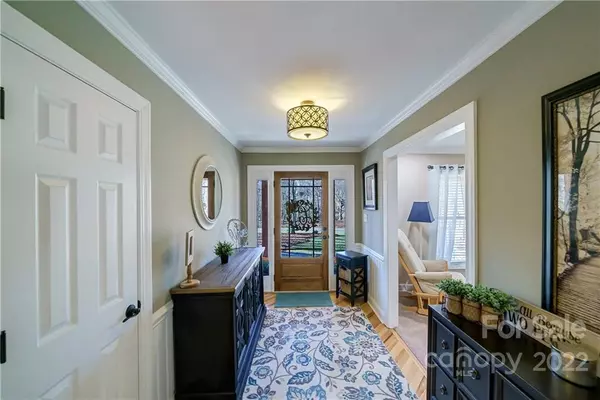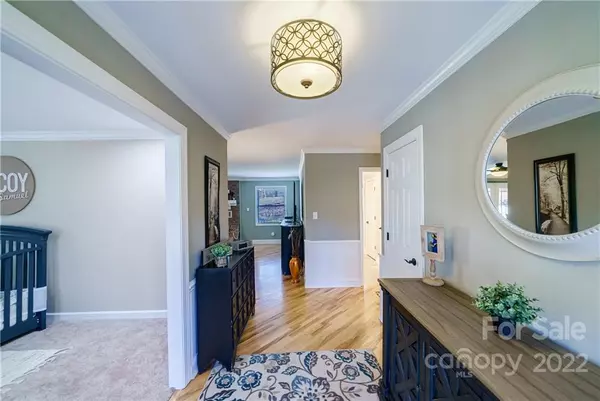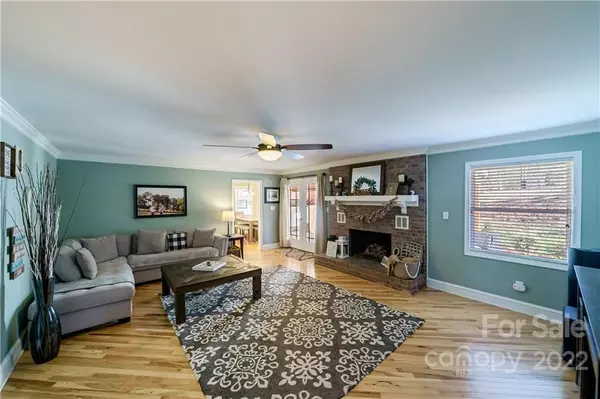$610,000
$615,000
0.8%For more information regarding the value of a property, please contact us for a free consultation.
3 Beds
2 Baths
2,731 SqFt
SOLD DATE : 02/02/2023
Key Details
Sold Price $610,000
Property Type Single Family Home
Sub Type Single Family Residence
Listing Status Sold
Purchase Type For Sale
Square Footage 2,731 sqft
Price per Sqft $223
Subdivision English Woods
MLS Listing ID 3933881
Sold Date 02/02/23
Style Arts and Crafts
Bedrooms 3
Full Baths 2
Abv Grd Liv Area 2,731
Year Built 1980
Lot Size 2.720 Acres
Acres 2.72
Property Description
Proudly presenting this beautifully improved Craftsman home with all of today's updates while maintaining the charm of yesteryear.This is it if you are looking for a place with indoor and outdoor living areas.Inviting covered front porch welcomes friends and families.Home offers nicely appointed bedrooms,updated bathrooms,formal dining & living,family room,bonus room,spacious mud room,large garage w/over 600 SF of storage above, and amazing outdoor living area.The large 2.73-acre lot includes the parcel across the street. Seller has spared no expense transforming this home from 1980 to 2023. See the attachment for the full list, but to name a few: HVAC, Hardie Siding, Remodeled bathrooms,Hardwood floors,Removed popcorn ceilings,Replumbed entire house, New well pump,New windows and doors,Kitchen remodeled,Upgraded electrical,HVAC installed in garage & more.The setting, overlooking the spacious front yard, Mount Plesant School District, and much more, make this one a true one-of-a-kind.
Location
State NC
County Cabarrus
Zoning LDR
Rooms
Main Level Bedrooms 3
Interior
Interior Features Attic Stairs Pulldown, Cable Prewire, Entrance Foyer, Pantry, Walk-In Closet(s)
Heating Heat Pump
Cooling Ceiling Fan(s), Heat Pump
Flooring Carpet, Vinyl, Wood
Fireplaces Type Bonus Room, Family Room, Propane
Fireplace true
Appliance Dishwasher, Electric Oven, Electric Water Heater, Microwave, Plumbed For Ice Maker
Laundry Mud Room, Main Level
Exterior
Garage Spaces 2.0
Fence Fenced
Roof Type Shingle
Street Surface Concrete, Gravel
Porch Covered, Front Porch, Patio
Garage true
Building
Lot Description Corner Lot
Foundation Crawl Space
Sewer Septic Installed
Water Well
Architectural Style Arts and Crafts
Level or Stories One
Structure Type Hardboard Siding
New Construction false
Schools
Elementary Schools W.M. Irvin
Middle Schools Mount Pleasant
High Schools Mount Pleasant
Others
Special Listing Condition None
Read Less Info
Want to know what your home might be worth? Contact us for a FREE valuation!

Our team is ready to help you sell your home for the highest possible price ASAP
© 2025 Listings courtesy of Canopy MLS as distributed by MLS GRID. All Rights Reserved.
Bought with Jennifer Parsley • Allen Tate Concord
GET MORE INFORMATION
Agent | License ID: 329531
5960 Fairview Rd Ste 400, Charlotte, NC, 28210, United States







