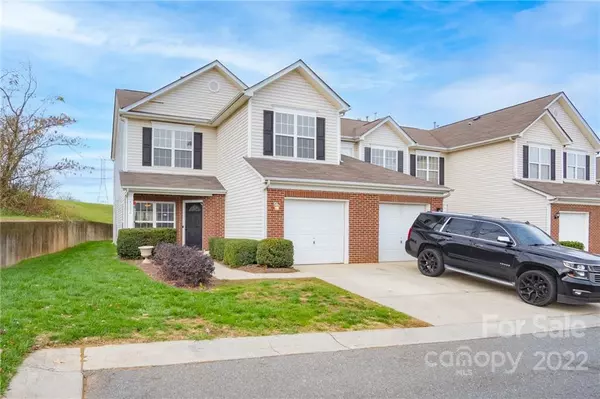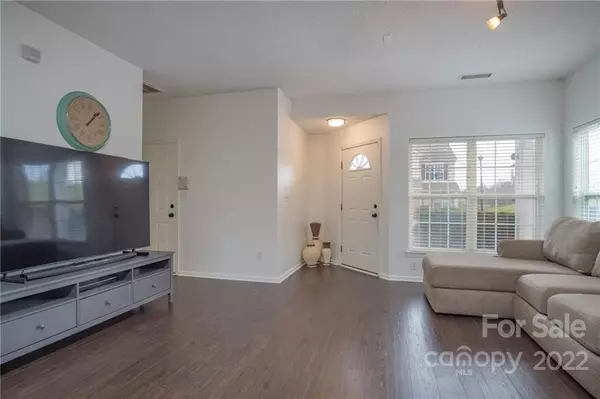$284,900
$284,900
For more information regarding the value of a property, please contact us for a free consultation.
3 Beds
3 Baths
1,718 SqFt
SOLD DATE : 01/17/2023
Key Details
Sold Price $284,900
Property Type Townhouse
Sub Type Townhouse
Listing Status Sold
Purchase Type For Sale
Square Footage 1,718 sqft
Price per Sqft $165
Subdivision Mill Creek
MLS Listing ID 3923646
Sold Date 01/17/23
Style Traditional
Bedrooms 3
Full Baths 2
Half Baths 1
HOA Fees $153/mo
HOA Y/N 1
Abv Grd Liv Area 1,718
Year Built 2002
Lot Size 1,306 Sqft
Acres 0.03
Property Description
Highly sought after end-unit townhome conveniently located near oodles of opportunities for shopping, restaurants, entertainment attractions, I-485, and I-85. Covered rocking chair front porch and rear patio allow for the perfect opportunities to relax outside. Built in fireplace in between the living room and dining area add to the cozy ambiance of this open floor plan. Brand new HVAC system with newly installed ducts, updated flooring on the main level, deep cleaned carpets upstairs, along with freshly painted walls throughout the home is a fresh canvas awaiting your personal touch. Granite countertops surrounded by stainless steel appliances and a convenient kitchen island make this an ideal kitchen to entertain family and friends. During the warm Carolina weather, enjoy cooling down at the outdoor community pool conveniently located nearby.
Location
State NC
County Mecklenburg
Building/Complex Name Mill Creek
Zoning MX2
Interior
Interior Features Kitchen Island, Open Floorplan, Pantry, Walk-In Closet(s)
Heating Central, Forced Air, Natural Gas
Cooling Ceiling Fan(s)
Flooring Carpet, Laminate, Linoleum
Fireplaces Type Living Room
Fireplace true
Appliance Dishwasher, Dryer, Electric Cooktop, Electric Oven, Exhaust Fan, Gas Water Heater, Microwave, Plumbed For Ice Maker, Refrigerator, Washer
Laundry Electric Dryer Hookup, Laundry Room, Upper Level
Exterior
Garage Spaces 1.0
Community Features Outdoor Pool
Waterfront Description None
Roof Type Shingle
Street Surface Concrete, Paved
Porch Covered, Front Porch, Patio
Garage true
Building
Lot Description Level
Foundation Slab
Sewer Public Sewer
Water City
Architectural Style Traditional
Level or Stories Two
Structure Type Brick Partial, Vinyl
New Construction false
Schools
Elementary Schools Unspecified
Middle Schools Unspecified
High Schools Unspecified
Others
HOA Name Cusick
Restrictions Architectural Review,Signage
Acceptable Financing Cash, Conventional, FHA, VA Loan
Listing Terms Cash, Conventional, FHA, VA Loan
Special Listing Condition None
Read Less Info
Want to know what your home might be worth? Contact us for a FREE valuation!

Our team is ready to help you sell your home for the highest possible price ASAP
© 2025 Listings courtesy of Canopy MLS as distributed by MLS GRID. All Rights Reserved.
Bought with Non Member • MLS Administration
GET MORE INFORMATION
Agent | License ID: 329531
5960 Fairview Rd Ste 400, Charlotte, NC, 28210, United States







