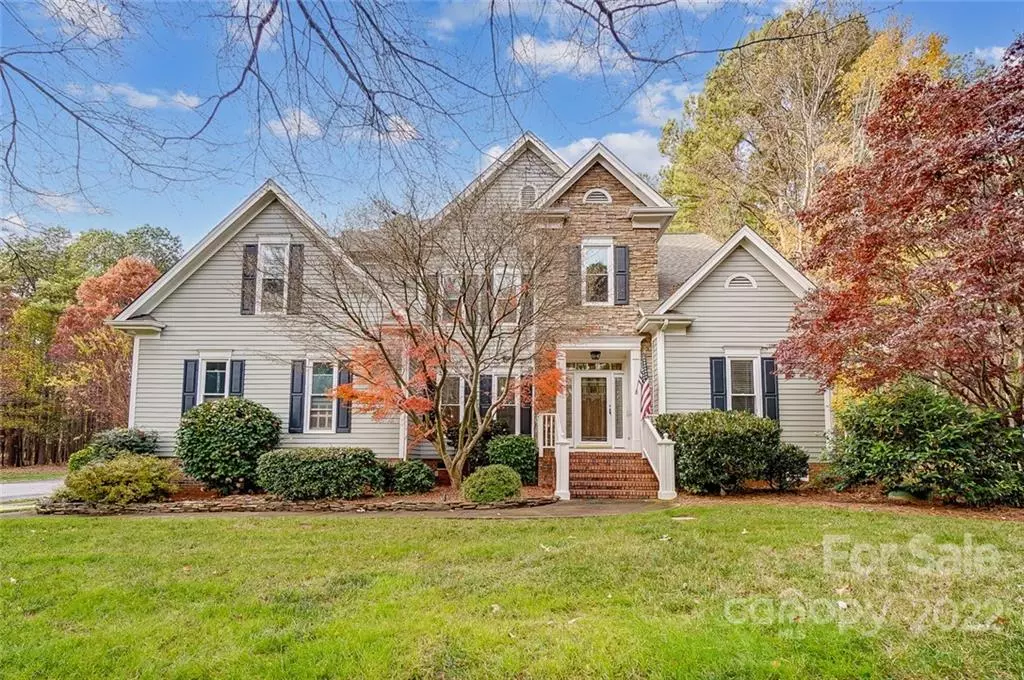$825,000
$825,000
For more information regarding the value of a property, please contact us for a free consultation.
4 Beds
4 Baths
3,277 SqFt
SOLD DATE : 01/13/2023
Key Details
Sold Price $825,000
Property Type Single Family Home
Sub Type Single Family Residence
Listing Status Sold
Purchase Type For Sale
Square Footage 3,277 sqft
Price per Sqft $251
Subdivision The Harbour At The Pointe
MLS Listing ID 3925593
Sold Date 01/13/23
Style Traditional
Bedrooms 4
Full Baths 3
Half Baths 1
Construction Status Completed
HOA Fees $49
HOA Y/N 1
Abv Grd Liv Area 3,277
Year Built 1996
Lot Size 0.520 Acres
Acres 0.52
Property Description
Main level living w/this gorgeous Harbour at the Pointe gem, this home boasts many upgrades over the last few years, tankless on-demand water heater, whole house water purifier, reverse osmosis, kitchen appliances, gutter guards, landscaping, uplighting, drop zone, garage workshop, electrical upgrade for generator & more, see list attached. Primary Bedroom on Main w/updated bath & walk in closet. Spacious main level office that could also be exercise/sitting/playroom. Dining room w/ adjoining butlers pantry to kitchen. Two story family room open to kitchen & breakfast area. Large open screened porch looks out to the newly landscaped backyard for the perfect place to enjoy anytime of day. Bonus room & 3 bedrooms upstairs, 1 of them connects to a separate workspace/play area & walk in attic for extra storage. Deeded boat slip #114. Community pool, clubhouse, tennis courts, basketball, sand volleyball, & green spaces throughout the community.
Location
State NC
County Iredell
Zoning R20
Body of Water Lake Norman
Rooms
Main Level Bedrooms 1
Interior
Interior Features Attic Walk In, Breakfast Bar, Computer Niche, Drop Zone, Entrance Foyer, Open Floorplan
Heating Central, Heat Pump
Cooling Ceiling Fan(s)
Flooring Carpet, Tile, Wood
Fireplaces Type Gas Log
Fireplace true
Appliance Dishwasher, Down Draft, Electric Oven, Filtration System, Gas Cooktop, Gas Water Heater, Microwave
Laundry Gas Dryer Hookup, Laundry Room, Main Level
Exterior
Exterior Feature In-Ground Irrigation, Other - See Remarks
Community Features Clubhouse, Game Court, Outdoor Pool, Playground, RV/Boat Storage, Sidewalks, Street Lights, Tennis Court(s), Other
Waterfront Description Boat Ramp – Community, Boat Slip (Deed), Lake
Roof Type Composition
Street Surface Concrete
Porch Deck, Rear Porch, Screened
Garage true
Building
Lot Description Corner Lot, Green Area, Level
Foundation Crawl Space
Sewer Septic Installed
Water Community Well, Other - See Remarks
Architectural Style Traditional
Level or Stories Two
Structure Type Hardboard Siding
New Construction false
Construction Status Completed
Schools
Elementary Schools Woodland Heights
Middle Schools Woodland Heights
High Schools Lake Norman
Others
HOA Name Hawthorne Management
Restrictions Architectural Review,Building,Signage,Subdivision
Acceptable Financing Conventional
Listing Terms Conventional
Special Listing Condition None
Read Less Info
Want to know what your home might be worth? Contact us for a FREE valuation!

Our team is ready to help you sell your home for the highest possible price ASAP
© 2025 Listings courtesy of Canopy MLS as distributed by MLS GRID. All Rights Reserved.
Bought with Jeff Arzonico • EXP Realty LLC Mooresville
GET MORE INFORMATION
Agent | License ID: 329531
5960 Fairview Rd Ste 400, Charlotte, NC, 28210, United States







