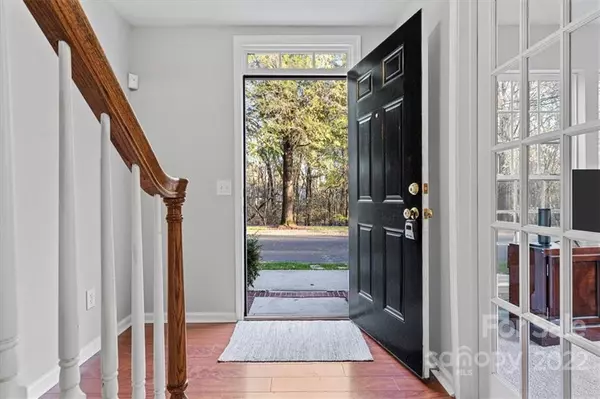$385,000
$390,000
1.3%For more information regarding the value of a property, please contact us for a free consultation.
3 Beds
4 Baths
2,144 SqFt
SOLD DATE : 01/12/2023
Key Details
Sold Price $385,000
Property Type Townhouse
Sub Type Townhouse
Listing Status Sold
Purchase Type For Sale
Square Footage 2,144 sqft
Price per Sqft $179
Subdivision Blakeney Greens
MLS Listing ID 3923583
Sold Date 01/12/23
Bedrooms 3
Full Baths 2
Half Baths 2
Abv Grd Liv Area 2,144
Year Built 2005
Property Description
RARE 3 Story END UNIT townhome with 3 bdrms, 2.5 baths & over 2K sqft in Blakeney Greens! Excellent floor plan with a large 1st floor office that can function as a 4th bdrm! There is also a 1st floor bonus room that is perfect for a 2nd family room or entertainment area with a half bath and large storage closet directly off the space. The main living room has a spacious layout with an oversized living / dining room combo with an open concept eat-in kitchen overlooking the 2nd floor. Off the living room, is an oversized deck that is perfect for outdoor entertaining! The 3rd floor offers a large master suite, walk in closet, and its own en suite bath. 2 Additional bedrooms and another full bath are also on the 3rd floor. Unit is in great shape; HOA installed new roof in 2022; low HOA Fees! 2 parking spaces in rear with additional street parking. Great Location as the unit its sits directly across from the flat branch greenway! Seller offering $3,500 closing credit for kitchen!
Location
State NC
County Mecklenburg
Building/Complex Name Blakeney Greens
Zoning MX2INNOV
Interior
Interior Features Pantry
Heating Central
Cooling Ceiling Fan(s)
Flooring Carpet, Tile
Fireplace false
Appliance Dishwasher, Disposal, Electric Oven, Electric Range, Electric Water Heater, Microwave
Laundry Electric Dryer Hookup, Upper Level
Exterior
Community Features Outdoor Pool, Walking Trails
Street Surface Paved
Porch Balcony, Patio, Rear Porch
Building
Foundation Slab
Sewer Public Sewer
Water City
Level or Stories Three
Structure Type Brick Partial, Vinyl
New Construction false
Schools
Elementary Schools Polo Ridge
Middle Schools Jay M. Robinson
High Schools Ardrey Kell
Others
Special Listing Condition None
Read Less Info
Want to know what your home might be worth? Contact us for a FREE valuation!

Our team is ready to help you sell your home for the highest possible price ASAP
© 2025 Listings courtesy of Canopy MLS as distributed by MLS GRID. All Rights Reserved.
Bought with Camron Jonson • Costello Real Estate and Investments
GET MORE INFORMATION
Agent | License ID: 329531
5960 Fairview Rd Ste 400, Charlotte, NC, 28210, United States







