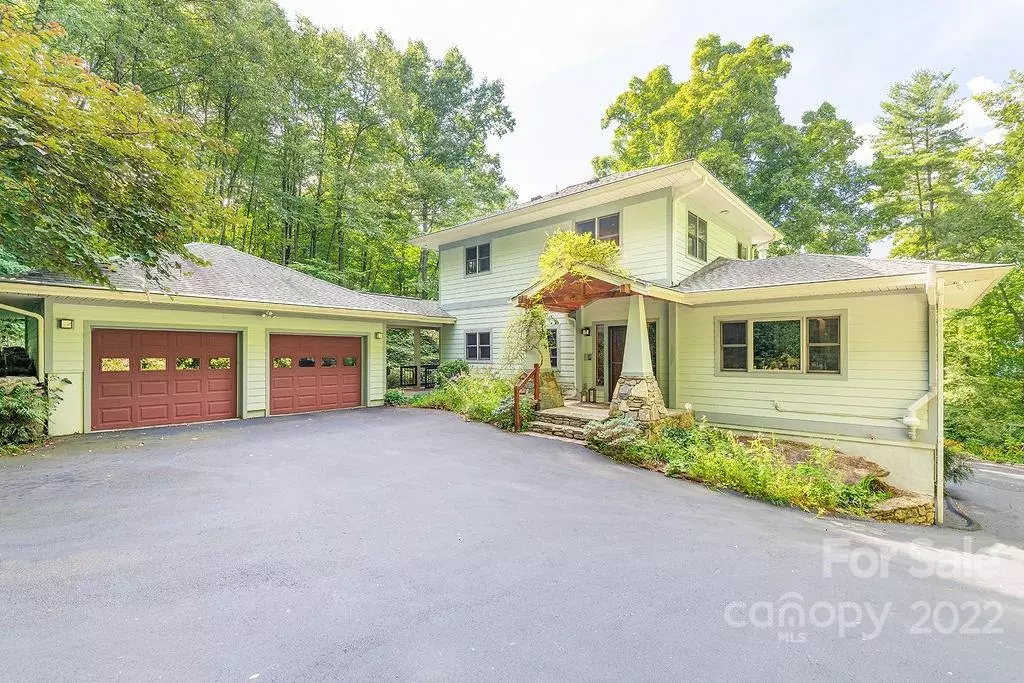$1,065,000
$1,200,000
11.3%For more information regarding the value of a property, please contact us for a free consultation.
3 Beds
4 Baths
3,108 SqFt
SOLD DATE : 01/09/2023
Key Details
Sold Price $1,065,000
Property Type Single Family Home
Sub Type Single Family Residence
Listing Status Sold
Purchase Type For Sale
Square Footage 3,108 sqft
Price per Sqft $342
Subdivision Ridgeview Estates
MLS Listing ID 3898785
Sold Date 01/09/23
Style Arts and Crafts
Bedrooms 3
Full Baths 3
Half Baths 1
Construction Status Completed
HOA Fees $65/ann
HOA Y/N 1
Abv Grd Liv Area 2,688
Year Built 2004
Lot Size 4.130 Acres
Acres 4.13
Property Description
This custom Arts & Crafts home is a must see. Tucked away at end of road on private 4+ acre wooded lot with long-range mountain views. The home of a custom builder, and then interior designer, the craftsmanship and attention to detail are apparent. Gorgeous custom hickory doors and finishes from wood harvested on site, custom kitchen with a waterfall quartz island, African Teak shelving, marble backsplash & KitchenAid appliances. Outside living features a covered porch with hot tub, TV & gas fireplace to enjoy the views. Home features an open floor-plan, beautiful hardwoods under carpet, hand forged lighting fixtures throughout, California closet & zen ensuite bathroom. Garage/man-cave on lower level with heated workshop/studio space and tandem parking. Large wood clad windows and great light throughout. Located at the end of a quiet, gated community, quick 10-12 minutes to Charlotte St and Merrimon exits. 4+ acre lot, completely private setting.
Location
State NC
County Buncombe
Zoning R-1
Rooms
Basement Basement, Basement Shop, Exterior Entry, Interior Entry
Main Level Bedrooms 1
Interior
Interior Features Attic Other, Breakfast Bar, Built-in Features, Cable Prewire, Central Vacuum, Entrance Foyer, Kitchen Island, Open Floorplan, Pantry, Walk-In Closet(s)
Heating Central, Forced Air, Heat Pump, Natural Gas
Cooling Ceiling Fan(s), Heat Pump, Zoned
Flooring Tile, Wood
Fireplaces Type Great Room, Outside, Porch, Wood Burning
Fireplace true
Appliance Convection Oven, Dishwasher, Disposal, Dryer, Electric Oven, Electric Water Heater, Exhaust Fan, Gas Cooktop, Gas Range, Microwave, Plumbed For Ice Maker, Refrigerator, Self Cleaning Oven, Warming Drawer, Washer
Exterior
Exterior Feature Hot Tub
Garage Spaces 2.0
Community Features Gated
Utilities Available Cable Available, Propane
View Long Range, Mountain(s), Year Round
Roof Type Shingle
Garage true
Building
Lot Description Cul-De-Sac, Private, Sloped, Creek/Stream, Wooded, Views, Waterfall, Wooded
Foundation Other - See Remarks
Sewer Septic Installed
Water City
Architectural Style Arts and Crafts
Level or Stories One and One Half
Structure Type Fiber Cement
New Construction false
Construction Status Completed
Schools
Elementary Schools Oakley
Middle Schools Ac Reynolds
High Schools Ac Reynolds
Others
Special Listing Condition None
Read Less Info
Want to know what your home might be worth? Contact us for a FREE valuation!

Our team is ready to help you sell your home for the highest possible price ASAP
© 2025 Listings courtesy of Canopy MLS as distributed by MLS GRID. All Rights Reserved.
Bought with Lauren Rippy • Allen Tate/Beverly-Hanks Asheville-Biltmore Park
GET MORE INFORMATION
Agent | License ID: 329531
5960 Fairview Rd Ste 400, Charlotte, NC, 28210, United States







