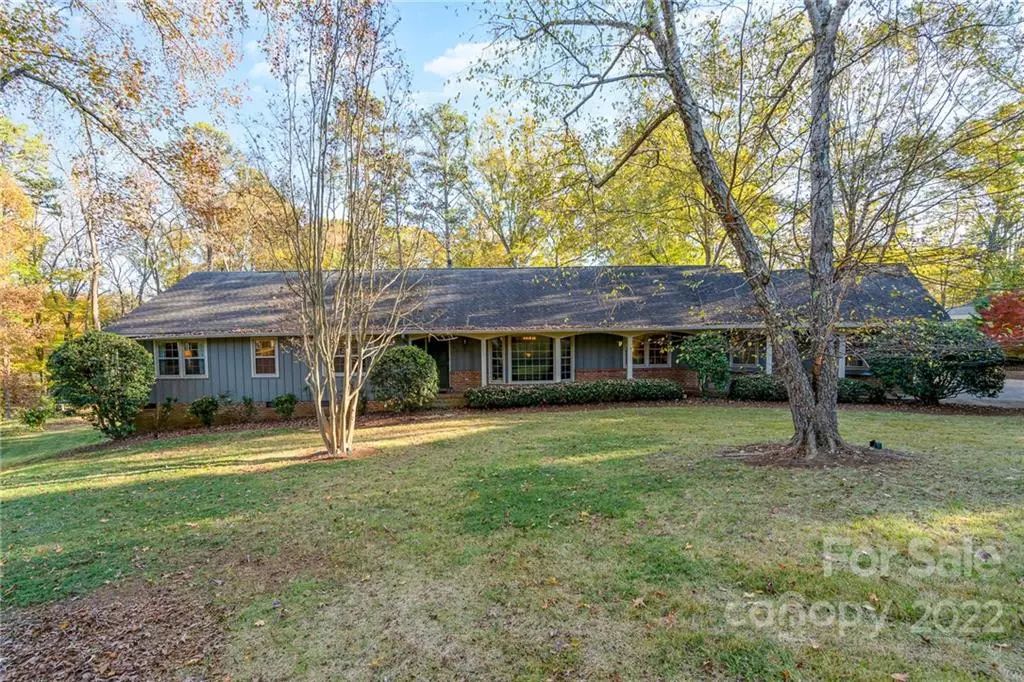$1,350,000
$1,600,000
15.6%For more information regarding the value of a property, please contact us for a free consultation.
4 Beds
2 Baths
3,486 SqFt
SOLD DATE : 01/05/2023
Key Details
Sold Price $1,350,000
Property Type Single Family Home
Sub Type Single Family Residence
Listing Status Sold
Purchase Type For Sale
Square Footage 3,486 sqft
Price per Sqft $387
Subdivision Montibello
MLS Listing ID 3920775
Sold Date 01/05/23
Style Traditional
Bedrooms 4
Full Baths 2
HOA Fees $25/qua
HOA Y/N 1
Abv Grd Liv Area 2,690
Year Built 1970
Lot Size 2.010 Acres
Acres 2.01
Lot Dimensions 117x377x228x199x310 per survey
Property Description
Welcome home to your private retreat in Montibello! This home sits on two full acres with gorgeous views of Carmel Country Club's North Course. through your wooded back yard, coupled with the home's location on a cul-de-sac in the rear of the neighborhood, make this feel more like a private country retreat than a home in the middle of South Charlotte. Enjoy the bright, open, newly renovated kitchen (2017) while you eat breakfast overlooking the back yard, or sip your coffee on the back deck. Thanks to the generously sized family room, large finished basement, and sitting room/office area, there is plenty of room for a family to enjoy each others' company and also to have their own space. You can love this house, or live here or rent out while you design your dream home. Either way, don't hesitate - this property is one of a kind!
Location
State NC
County Mecklenburg
Zoning R3
Rooms
Basement Basement, Basement Shop, Finished
Main Level Bedrooms 4
Interior
Interior Features Attic Stairs Fixed, Attic Walk In, Built-in Features, Computer Niche, Entrance Foyer, Kitchen Island, Pantry, Walk-In Closet(s)
Heating Central, Forced Air, Natural Gas
Cooling Ceiling Fan(s)
Flooring Carpet, Tile, Wood
Fireplaces Type Living Room, Wood Burning
Fireplace true
Appliance Gas Range, Gas Water Heater, Microwave
Exterior
Garage Spaces 2.0
Community Features Golf
View Golf Course, Long Range
Garage true
Building
Lot Description Cul-De-Sac, Wooded, Views
Foundation Crawl Space
Sewer Public Sewer
Water City
Architectural Style Traditional
Level or Stories One
Structure Type Hardboard Siding
New Construction false
Schools
Elementary Schools Beverly Woods
Middle Schools Carmel
High Schools South Mecklenburg
Others
Restrictions Deed
Acceptable Financing Cash, Conventional
Listing Terms Cash, Conventional
Special Listing Condition None
Read Less Info
Want to know what your home might be worth? Contact us for a FREE valuation!

Our team is ready to help you sell your home for the highest possible price ASAP
© 2025 Listings courtesy of Canopy MLS as distributed by MLS GRID. All Rights Reserved.
Bought with Lucy Butler • Cottingham Chalk
GET MORE INFORMATION
Agent | License ID: 329531
5960 Fairview Rd Ste 400, Charlotte, NC, 28210, United States







