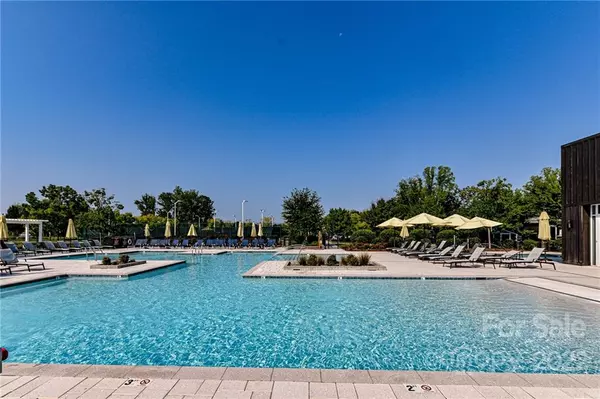$485,000
$485,000
For more information regarding the value of a property, please contact us for a free consultation.
3 Beds
2 Baths
1,651 SqFt
SOLD DATE : 12/22/2022
Key Details
Sold Price $485,000
Property Type Single Family Home
Sub Type Single Family Residence
Listing Status Sold
Purchase Type For Sale
Square Footage 1,651 sqft
Price per Sqft $293
Subdivision Trilogy Lake Norman
MLS Listing ID 3905872
Sold Date 12/22/22
Style Ranch
Bedrooms 3
Full Baths 2
Construction Status Completed
HOA Fees $392/mo
HOA Y/N 1
Abv Grd Liv Area 1,651
Year Built 2020
Lot Size 6,534 Sqft
Acres 0.15
Property Description
It's YOUR time! Truly enjoy life at this amazing 55+ resort-style community in beautiful North Carolina just north of Charlotte. Trilogy Lake Norman offers 7 miles of walking trails and scenic parks while the impressive 30,000-sqft Twin Mills Club features a resort-like pool, fitness, dining, and spaces for relaxation or meeting neighbors. This practically new "smart" home of 2 years is ready! Upgrades include fenced yard, paver patio and screened lanai for watching the gorgeous sunset views. The comfortable floorplan has an expansive chef's kitchen and dining area open to a family room with custom fireplace. There's a guest suite and private office or 3rd bedroom (no closet) with a hand-crafted barn door. The laundry drop-zone with built-ins is accessible from the two-car garage with workshop. Yard maintenance for the front and sides as well as Club Membership is included in HOA dues plus access to Freedom Boat Club to enjoy Lake Norman. There are also several golf courses nearby.
Location
State NC
County Lincoln
Zoning PD-R
Rooms
Main Level Bedrooms 3
Interior
Interior Features Attic Stairs Pulldown, Breakfast Bar, Drop Zone, Entrance Foyer, Kitchen Island, Open Floorplan, Pantry, Walk-In Closet(s)
Heating Central
Cooling Ceiling Fan(s)
Flooring Carpet, Tile, Vinyl
Fireplaces Type Family Room, Other - See Remarks
Fireplace true
Appliance Dishwasher, Disposal, Dryer, Electric Water Heater, Exhaust Fan, Gas Range, Microwave, Plumbed For Ice Maker, Refrigerator, Washer
Exterior
Exterior Feature In-Ground Irrigation, Lawn Maintenance
Garage Spaces 2.0
Fence Fenced
Community Features Fifty Five and Older, Clubhouse, Dog Park, Fitness Center, Gated, Hot Tub, Indoor Pool, Outdoor Pool, Picnic Area, Recreation Area, Sidewalks, Sport Court, Street Lights, Tennis Court(s), Walking Trails
Waterfront Description Other - See Remarks
Roof Type Shingle
Garage true
Building
Foundation Slab
Builder Name Shea
Sewer County Sewer
Water County Water
Architectural Style Ranch
Level or Stories One
Structure Type Brick Partial, Fiber Cement
New Construction false
Construction Status Completed
Schools
Elementary Schools Unspecified
Middle Schools Unspecified
High Schools Unspecified
Others
HOA Name AAM
Senior Community true
Restrictions Architectural Review,Other - See Remarks,Subdivision
Special Listing Condition None
Read Less Info
Want to know what your home might be worth? Contact us for a FREE valuation!

Our team is ready to help you sell your home for the highest possible price ASAP
© 2025 Listings courtesy of Canopy MLS as distributed by MLS GRID. All Rights Reserved.
Bought with Donna Sills • EXP Realty LLC Mooresville
GET MORE INFORMATION
Agent | License ID: 329531
5960 Fairview Rd Ste 400, Charlotte, NC, 28210, United States







