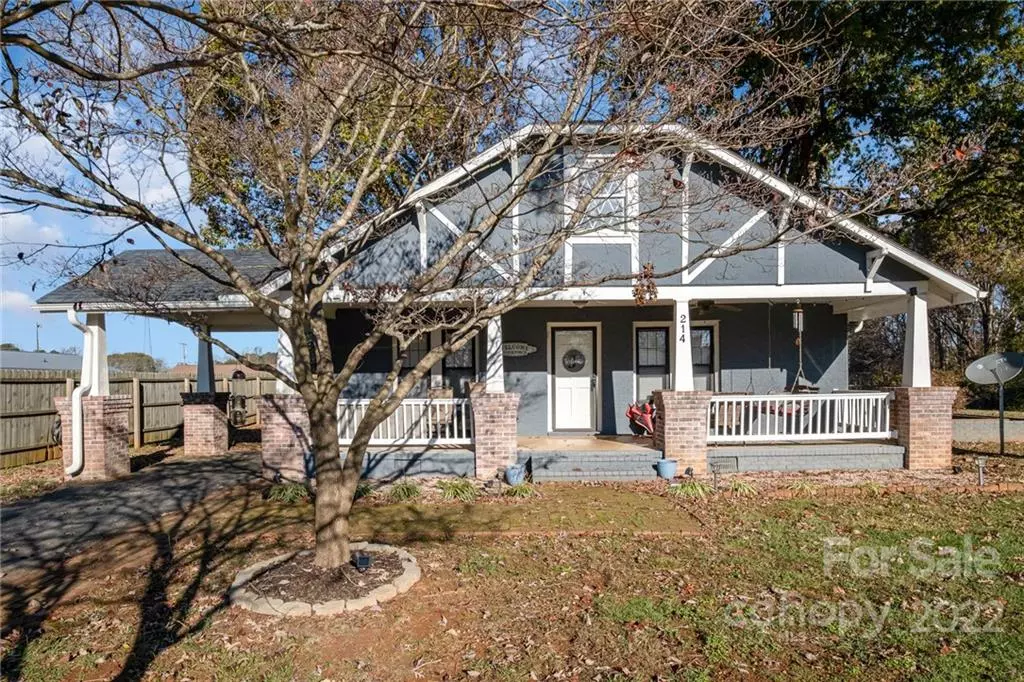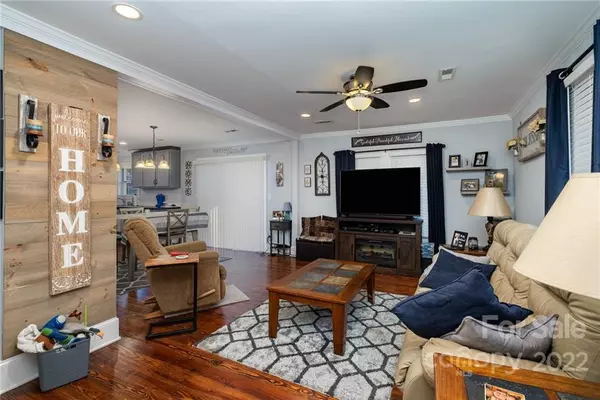$250,000
$239,900
4.2%For more information regarding the value of a property, please contact us for a free consultation.
3 Beds
2 Baths
1,450 SqFt
SOLD DATE : 12/20/2022
Key Details
Sold Price $250,000
Property Type Single Family Home
Sub Type Single Family Residence
Listing Status Sold
Purchase Type For Sale
Square Footage 1,450 sqft
Price per Sqft $172
MLS Listing ID 3924401
Sold Date 12/20/22
Style Bungalow
Bedrooms 3
Full Baths 2
Abv Grd Liv Area 1,450
Year Built 1920
Lot Size 0.300 Acres
Acres 0.3
Property Description
Charming 3 bedroom and 2 bath home with an open floor plan! The seller has taken great pride of ownership and it shows! Lots of updates & character! Updated kitchen offers H/W floors, concrete counter tops, subway tile backsplash, & stainless appliances approx 4yrs. Spacious living room with H/W floors that flow through the main areas & added recess lighting. Updated light fixtures & crown molding through out. Primary bedroom has carpet, walk-in closet, & private bath with granite counter tops. Bathrooms are updated & have custom tile work in the shower & tile floor. Bedroom 2 & 3 are good size & feature beadboard ceiling & br. 2 has beadboard as a accent wall. Laundry room has laminate floor. Detached 400 sqft. 1 car garage w/ storage & separate panel box. Back yard is fenced & property line goes beyond the fence. Back yard backs up to Public tennis courts & County owned property for the school. Roof approx 5yrs. Seller recently added blown insulation in attic & installed gutters!
Location
State NC
County Rowan
Zoning SFR
Rooms
Main Level Bedrooms 3
Interior
Interior Features Attic Stairs Pulldown, Open Floorplan, Walk-In Closet(s)
Heating Central, Forced Air, Natural Gas
Cooling Ceiling Fan(s)
Flooring Carpet, Laminate, Wood
Fireplace false
Appliance Dishwasher, Electric Range, Electric Water Heater, Microwave, Plumbed For Ice Maker, Self Cleaning Oven
Laundry Utility Room, Main Level
Exterior
Garage Spaces 1.0
Fence Fenced
Roof Type Shingle
Street Surface Asphalt, Paved
Porch Front Porch
Garage true
Building
Lot Description Level, Wooded
Foundation Crawl Space
Sewer Public Sewer
Water City
Architectural Style Bungalow
Level or Stories One
Structure Type Brick Partial, Hard Stucco
New Construction false
Schools
Elementary Schools Unspecified
Middle Schools C.C. Erwin
High Schools East Rowan
Others
Restrictions No Restrictions
Acceptable Financing Cash, Conventional, FHA
Listing Terms Cash, Conventional, FHA
Special Listing Condition None
Read Less Info
Want to know what your home might be worth? Contact us for a FREE valuation!

Our team is ready to help you sell your home for the highest possible price ASAP
© 2025 Listings courtesy of Canopy MLS as distributed by MLS GRID. All Rights Reserved.
Bought with Erika Osborne • Carolinas Home Sales
GET MORE INFORMATION
Agent | License ID: 329531
5960 Fairview Rd Ste 400, Charlotte, NC, 28210, United States







