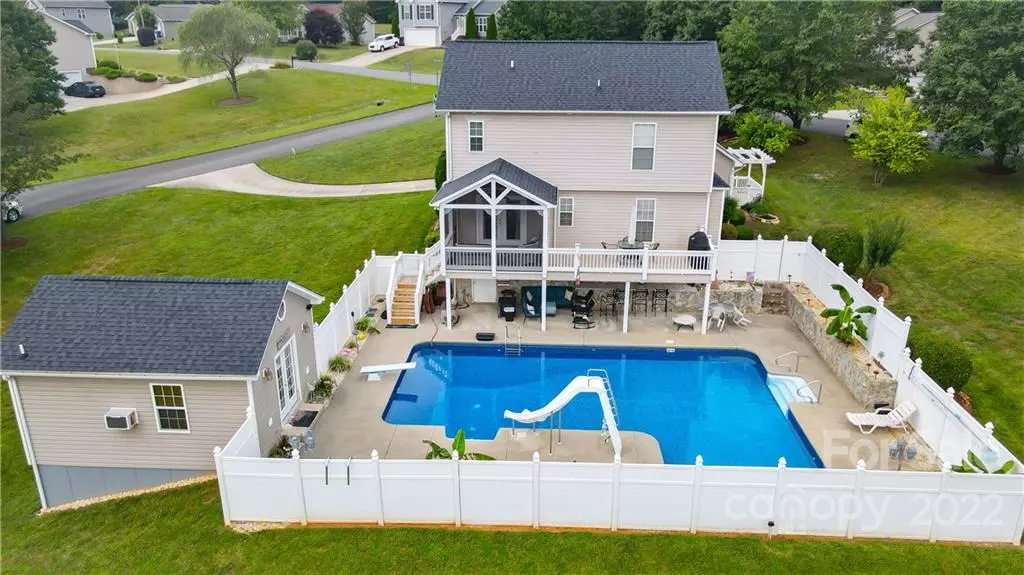$355,000
$359,900
1.4%For more information regarding the value of a property, please contact us for a free consultation.
3 Beds
3 Baths
1,396 SqFt
SOLD DATE : 12/16/2022
Key Details
Sold Price $355,000
Property Type Single Family Home
Sub Type Single Family Residence
Listing Status Sold
Purchase Type For Sale
Square Footage 1,396 sqft
Price per Sqft $254
Subdivision River Glen
MLS Listing ID 3880429
Sold Date 12/16/22
Bedrooms 3
Full Baths 2
Half Baths 1
Abv Grd Liv Area 1,396
Year Built 2002
Lot Size 0.840 Acres
Acres 0.84
Lot Dimensions irreg
Property Description
Must see this beautiful 2 story 3BR 2Bath home with tons of entertainment space. Expansive pool area w/L shaped inground pool with all the amenities, diving board slide and buddy seats on pool side plus pool side bar area and pool/bath house that you could in. Bath house is heated/cooled w/ kitchen appliances, full bath w/whirlpool tub plus loft sleeping area. Home features spacious living room w/gas log FP and also opens to screened in porch. Open kitchen w/lots of cabinets and stainless steel appliances. 3 good size bedrooms up plus 2 full baths. 2 car garage plus paved circle drive and large .84 acre corner lot and conveniently located to Morganton, Asheville or beautiful Lake James.
Location
State NC
County Burke
Zoning Glen Alp
Interior
Interior Features Kitchen Island, Vaulted Ceiling(s), Walk-In Closet(s), Whirlpool
Heating Heat Pump
Cooling Heat Pump
Flooring Linoleum, Wood
Fireplaces Type Gas Log, Living Room
Fireplace true
Appliance Dishwasher, Electric Range, Electric Water Heater, Microwave, Refrigerator
Laundry Main Level
Exterior
Exterior Feature In Ground Pool
Garage Spaces 2.0
Fence Fenced
Roof Type Shingle
Street Surface Concrete, Paved
Porch Covered, Deck, Screened
Garage true
Building
Lot Description Corner Lot, Paved
Foundation Crawl Space
Sewer Public Sewer
Water Public
Level or Stories Two
Structure Type Vinyl
New Construction false
Schools
Elementary Schools Glen Alpine
Middle Schools Table Rock
High Schools Freedom
Others
Restrictions Deed
Special Listing Condition None
Read Less Info
Want to know what your home might be worth? Contact us for a FREE valuation!

Our team is ready to help you sell your home for the highest possible price ASAP
© 2025 Listings courtesy of Canopy MLS as distributed by MLS GRID. All Rights Reserved.
Bought with Chris Kurtz • C Shane Cook & Associates
GET MORE INFORMATION
Agent | License ID: 329531
5960 Fairview Rd Ste 400, Charlotte, NC, 28210, United States







