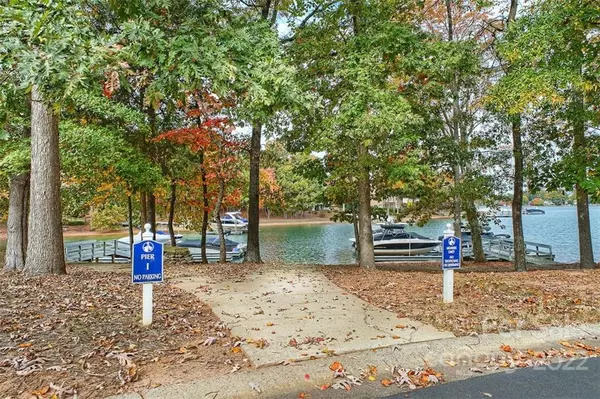$1,085,000
$1,245,000
12.9%For more information regarding the value of a property, please contact us for a free consultation.
4 Beds
4 Baths
4,049 SqFt
SOLD DATE : 12/09/2022
Key Details
Sold Price $1,085,000
Property Type Single Family Home
Sub Type Single Family Residence
Listing Status Sold
Purchase Type For Sale
Square Footage 4,049 sqft
Price per Sqft $267
Subdivision The Point
MLS Listing ID 3918816
Sold Date 12/09/22
Style Charleston
Bedrooms 4
Full Baths 3
Half Baths 1
HOA Fees $68
HOA Y/N 1
Abv Grd Liv Area 4,049
Year Built 2000
Lot Size 0.780 Acres
Acres 0.78
Lot Dimensions 211x207x213x125
Property Description
SOUGHT AFTER/IDEAL LOCATION. The Village, in The Point. WALKING DISTANCE to all club amenities. DEEDED BOAT SLIP across the street. Seasonal waterviews. FENCED yard, on the walking trail. ADORABLE curb appeal. Charleston Low Country, custom home, 1 owner. Large primary bdrm on main, open kitchen with room to expand. Quaint side porch w/entrance to drop zone/laundry. Front & back stairs. 3 bdrms up, 2 full baths, bonus rm, office & plenty of storage. Plantation shutters throughout the house. 3 new HVAC units, in 2015, 2016 & 2019.
A classic Charleston low country, waiting for new owners to add their personal touch.
Location
State NC
County Iredell
Zoning R20
Body of Water Lake Norman
Rooms
Main Level Bedrooms 1
Interior
Interior Features Attic Walk In, Built-in Features, Cable Prewire, Central Vacuum, Drop Zone, Garden Tub, Kitchen Island, Pantry, Walk-In Closet(s)
Heating Heat Pump, Zoned
Cooling Ceiling Fan(s), Heat Pump, Zoned
Flooring Carpet, Tile, Wood
Fireplaces Type Family Room, Gas Log
Fireplace true
Appliance Convection Oven, Dishwasher, Double Oven, Electric Cooktop, Gas Water Heater, Oven, Refrigerator, Wall Oven
Laundry Electric Dryer Hookup, Laundry Room, Main Level
Exterior
Exterior Feature In-Ground Irrigation
Garage Spaces 3.0
Fence Fenced
Community Features Clubhouse, Fitness Center, Golf, Outdoor Pool, Playground, Recreation Area, Sidewalks, Street Lights, Tennis Court(s), Walking Trails
Waterfront Description Boat Slip (Deed), Lake
View Winter
Roof Type Composition
Street Surface Cobblestone, Concrete, Paved
Porch Front Porch, Rear Porch, Side Porch
Garage true
Building
Foundation Crawl Space
Sewer Septic Installed
Water Community Well
Architectural Style Charleston
Level or Stories Two
Structure Type Wood
New Construction false
Schools
Elementary Schools Woodland Heights
Middle Schools Woodland Heights
High Schools Lake Norman
Others
HOA Name Hawthorne Mgt
Restrictions Subdivision
Acceptable Financing Cash, Conventional
Listing Terms Cash, Conventional
Special Listing Condition None
Read Less Info
Want to know what your home might be worth? Contact us for a FREE valuation!

Our team is ready to help you sell your home for the highest possible price ASAP
© 2025 Listings courtesy of Canopy MLS as distributed by MLS GRID. All Rights Reserved.
Bought with Mike Hosey • Trade & Tryon Realty
GET MORE INFORMATION
Agent | License ID: 329531
5960 Fairview Rd Ste 400, Charlotte, NC, 28210, United States







