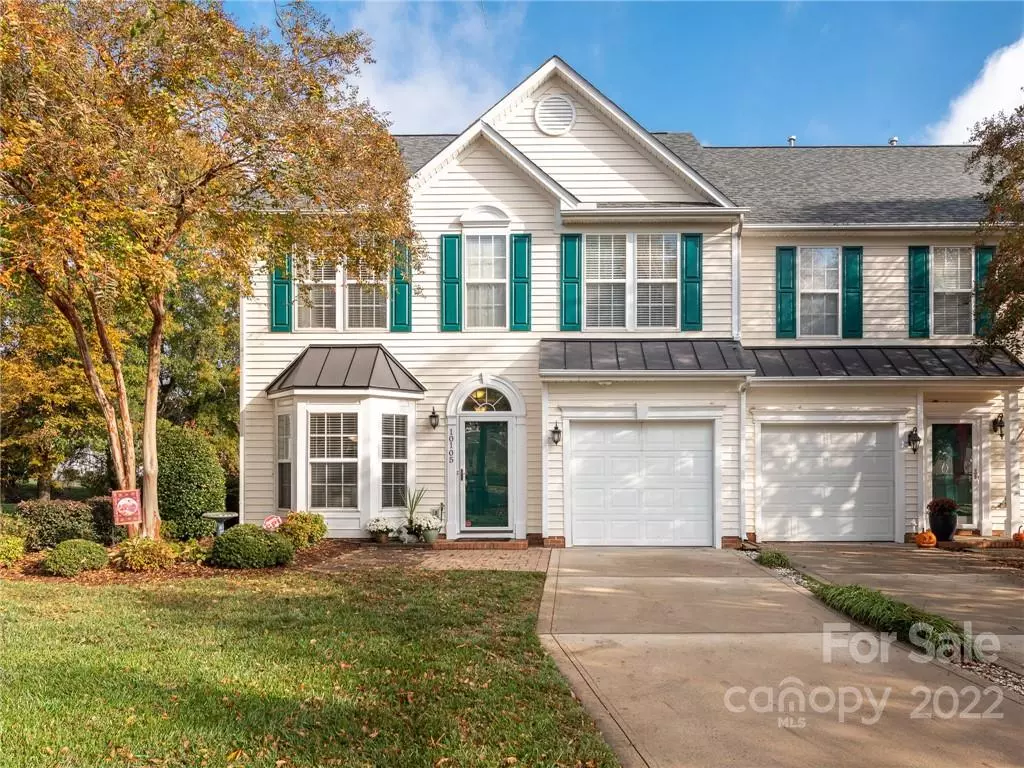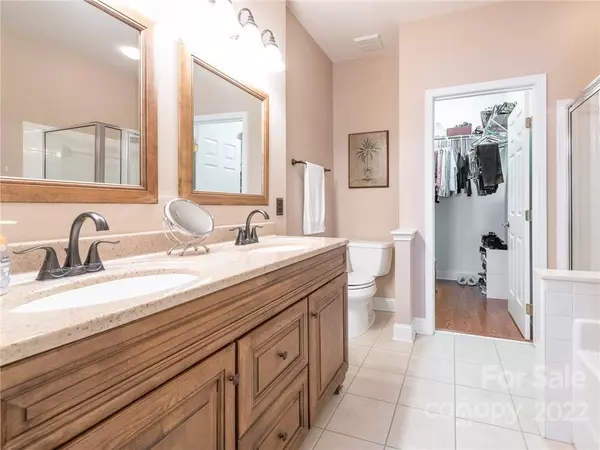$385,000
$375,000
2.7%For more information regarding the value of a property, please contact us for a free consultation.
3 Beds
3 Baths
1,914 SqFt
SOLD DATE : 12/08/2022
Key Details
Sold Price $385,000
Property Type Townhouse
Sub Type Townhouse
Listing Status Sold
Purchase Type For Sale
Square Footage 1,914 sqft
Price per Sqft $201
Subdivision Blakeney Greens
MLS Listing ID 3919758
Sold Date 12/08/22
Bedrooms 3
Full Baths 2
Half Baths 1
HOA Fees $192/mo
HOA Y/N 1
Abv Grd Liv Area 1,914
Year Built 2002
Property Description
Spacious & open end-unit townhome w/ great backyard privacy in peaceful neighborhood. Home opens w/ new flooring on entire first floor. Beautiful 2-story great room with gas fireplace & picturesque window allowing tons of natural light. Great room opens to breakfast bar with pass through to kitchen. Kitchen has tons of cabinets and counter space. Matching white appliances and pantry for even more storage. Dining area off to side for additional seating. Primary bedroom located on main floor. Ensuite bathroom with soaking tub, stand-up shower, walk-in closet, and 2 sinks. Upstairs find open loft space, 2 additional bedrooms w/ walk-in closets and 1 full bath. Out back has large patio that backs up to open green space with privacy fence on both sides and no houses behind. 1-Car garage with overhead storage and walk-in attic allow for TONS of room. Fantastic neighbors. Community pool perfect for summer. Close to Piper Glen shopping center and tons of other shops/restaurants. A MUST SEE!
Location
State NC
County Mecklenburg
Building/Complex Name Blakeney Greens
Zoning RES
Rooms
Main Level Bedrooms 1
Interior
Interior Features Attic Walk In, Garden Tub, Tray Ceiling(s), Walk-In Closet(s)
Heating Central, Forced Air, Natural Gas
Cooling Ceiling Fan(s)
Flooring Carpet, Laminate
Fireplaces Type Gas, Gas Log, Great Room
Fireplace true
Appliance Dishwasher, Disposal, Electric Cooktop, Gas Water Heater, Microwave, Plumbed For Ice Maker, Self Cleaning Oven
Laundry Main Level
Exterior
Garage Spaces 1.0
Community Features Outdoor Pool, Sidewalks, Street Lights
Street Surface Concrete
Porch Patio
Garage true
Building
Foundation Other - See Remarks
Sewer Public Sewer
Water City
Level or Stories Two
Structure Type Vinyl
New Construction false
Schools
Elementary Schools Polo Ridge
Middle Schools Jay M. Robinson
High Schools Ardrey Kell
Others
HOA Name Cusick Community Management
Acceptable Financing Cash, Conventional, FHA, VA Loan
Listing Terms Cash, Conventional, FHA, VA Loan
Special Listing Condition None
Read Less Info
Want to know what your home might be worth? Contact us for a FREE valuation!

Our team is ready to help you sell your home for the highest possible price ASAP
© 2025 Listings courtesy of Canopy MLS as distributed by MLS GRID. All Rights Reserved.
Bought with Landon House • Keller Williams Ballantyne Are
GET MORE INFORMATION
Agent | License ID: 329531
5960 Fairview Rd Ste 400, Charlotte, NC, 28210, United States







