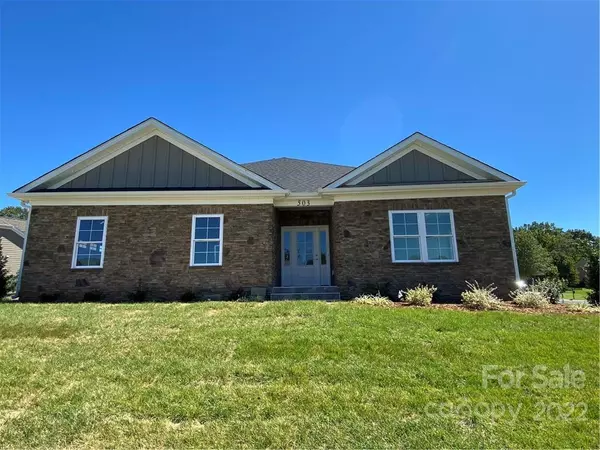$465,000
$489,500
5.0%For more information regarding the value of a property, please contact us for a free consultation.
3 Beds
2 Baths
2,215 SqFt
SOLD DATE : 12/02/2022
Key Details
Sold Price $465,000
Property Type Single Family Home
Sub Type Single Family Residence
Listing Status Sold
Purchase Type For Sale
Square Footage 2,215 sqft
Price per Sqft $209
Subdivision Crescent Links
MLS Listing ID 3873941
Sold Date 12/02/22
Bedrooms 3
Full Baths 2
Construction Status Under Construction
HOA Fees $60/ann
HOA Y/N 1
Abv Grd Liv Area 2,215
Year Built 2022
Lot Size 0.460 Acres
Acres 0.46
Lot Dimensions 164x146
Property Description
This is it! Improved price on this beautiful custom new construction home located in popular Crescent Golf and Country Club community. You will love the open concept floor plan featuring a custom kitchen with shaker cabinets and gorgeous countertops, a primary bedroom with ensuite bathroom and large dual side closets and you will absolutely enjoy the flex space provided by the sunroom. If you want to relax outside, the patio off the sunroom will be perfect for you. The home is expected to be completed by the end of October. Don't miss your chance to own this beautiful home. Crescent has a clubhouse, swimming pool and tennis courts available to residents, for more information on the benefits of living in Crescent community contact the HOA.
Location
State NC
County Rowan
Zoning GR6
Rooms
Main Level Bedrooms 3
Interior
Interior Features Kitchen Island, Open Floorplan, Pantry, Split Bedroom, Walk-In Closet(s)
Heating Central, Forced Air, Natural Gas
Cooling Ceiling Fan(s)
Flooring Carpet, Laminate, Tile
Fireplace false
Appliance Dishwasher, Gas Range, Gas Water Heater, Refrigerator
Laundry Laundry Room
Exterior
Garage Spaces 2.0
Community Features Clubhouse, Golf, Outdoor Pool, Sidewalks, Street Lights, Tennis Court(s)
Utilities Available Gas
View Golf Course
Roof Type Shingle
Street Surface Concrete, Paved
Porch Patio, Rear Porch
Garage true
Building
Lot Description Corner Lot
Foundation Slab
Builder Name Build704 LLC
Sewer Public Sewer
Water City
Level or Stories One
Structure Type Hardboard Siding, Stone
New Construction true
Construction Status Under Construction
Schools
Elementary Schools Unspecified
Middle Schools Unspecified
High Schools Unspecified
Others
HOA Name Octavian
Restrictions Architectural Review
Acceptable Financing Cash, Conventional, FHA, VA Loan
Listing Terms Cash, Conventional, FHA, VA Loan
Special Listing Condition None
Read Less Info
Want to know what your home might be worth? Contact us for a FREE valuation!

Our team is ready to help you sell your home for the highest possible price ASAP
© 2025 Listings courtesy of Canopy MLS as distributed by MLS GRID. All Rights Reserved.
Bought with Rodney Queen • Lantern Realty & Development LLC
GET MORE INFORMATION
Agent | License ID: 329531
5960 Fairview Rd Ste 400, Charlotte, NC, 28210, United States







