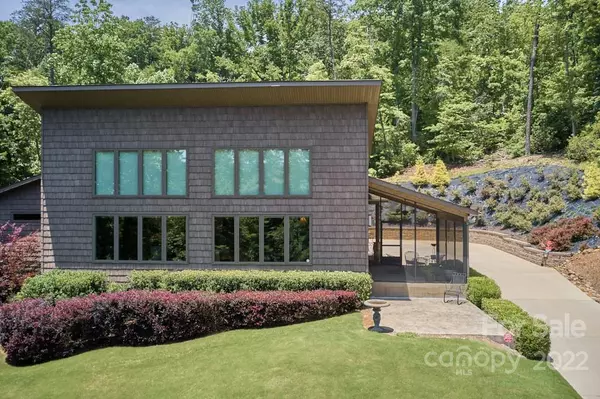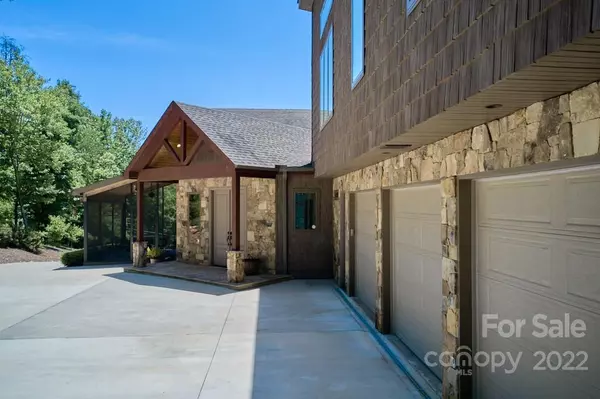$915,000
$949,000
3.6%For more information regarding the value of a property, please contact us for a free consultation.
4 Beds
3 Baths
3,180 SqFt
SOLD DATE : 11/18/2022
Key Details
Sold Price $915,000
Property Type Single Family Home
Sub Type Single Family Residence
Listing Status Sold
Purchase Type For Sale
Square Footage 3,180 sqft
Price per Sqft $287
Subdivision Lake Lanier
MLS Listing ID 3875706
Sold Date 11/18/22
Style Contemporary
Bedrooms 4
Full Baths 2
Half Baths 1
HOA Fees $6/ann
HOA Y/N 1
Abv Grd Liv Area 3,180
Year Built 2014
Lot Size 2.700 Acres
Acres 2.7
Property Description
Newer construction, first time on the market! Enjoy quality lake area living with this exceptional custom-built 3-4BR home. Interior highlights include large rooms, open living spaces, high/cathedral ceilings, 8' door openings, wood floors, large windows for natural light, and a full stone fireplace. A sizeable kitchen area provides ample workspace and features handsome custom knotty alder cabinets and a large Brazilian quartz island with unique cork pendant lights. A small screened patio off the kitchen for outdoor dinning and relaxation. Large main level master bedroom and bath, with both tub and shower. On the exterior, a blend of materials and interesting architectural details, along with easy to maintain landscapes. This delightful home sits up above the lake for private, quiet enjoyment, but also includes a small lakefront lot with private dock for lake recreation. High speed internet. Convenient to town amenities. 40 minutes to GSP airport. Don't delay, book your showing today!
Location
State SC
County Greenville
Zoning Res
Rooms
Main Level Bedrooms 1
Interior
Interior Features Cathedral Ceiling(s), Kitchen Island
Heating Central, Heat Pump
Cooling Heat Pump
Flooring Carpet, Tile, Wood
Fireplaces Type Gas Log, Living Room
Fireplace true
Appliance Double Oven, Electric Water Heater, Gas Cooktop, Refrigerator, Wall Oven
Laundry Main Level
Exterior
Garage Spaces 3.0
Waterfront Description Dock, Lake
View Water
Roof Type Shingle
Street Surface Concrete, Paved
Porch Patio, Screened
Garage true
Building
Lot Description Cleared, Sloped, Wooded, Lake On Property
Foundation Crawl Space
Sewer Septic Installed
Water City
Architectural Style Contemporary
Level or Stories One and One Half
Structure Type Hardboard Siding, Stone, Wood, Other - See Remarks
New Construction false
Schools
Elementary Schools Op Earl
Middle Schools Landrum
High Schools Landrum
Others
Restrictions Other - See Remarks
Acceptable Financing Cash, Conventional
Listing Terms Cash, Conventional
Special Listing Condition None
Read Less Info
Want to know what your home might be worth? Contact us for a FREE valuation!

Our team is ready to help you sell your home for the highest possible price ASAP
© 2025 Listings courtesy of Canopy MLS as distributed by MLS GRID. All Rights Reserved.
Bought with Stewart Cameron • Tryon Foothills Realty
GET MORE INFORMATION
Agent | License ID: 329531
5960 Fairview Rd Ste 400, Charlotte, NC, 28210, United States







