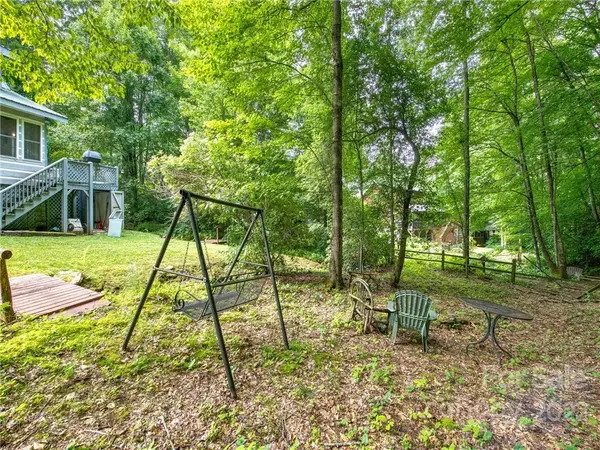$325,000
$346,000
6.1%For more information regarding the value of a property, please contact us for a free consultation.
2 Beds
2 Baths
1,362 SqFt
SOLD DATE : 11/15/2022
Key Details
Sold Price $325,000
Property Type Single Family Home
Sub Type Single Family Residence
Listing Status Sold
Purchase Type For Sale
Square Footage 1,362 sqft
Price per Sqft $238
Subdivision Brannon Forest
MLS Listing ID 3876442
Sold Date 11/15/22
Bedrooms 2
Full Baths 2
HOA Fees $41/ann
HOA Y/N 1
Abv Grd Liv Area 1,362
Year Built 2000
Lot Size 0.480 Acres
Acres 0.48
Property Description
Lovely home in the Brannon Forest neighborhood tucked in a quiet forested setting with a creek through the backyard. Open floorplan shares the living, dining, kitchen, and sunroom. Main level living with wood floors, vaulted ceiling, exposed beams, and gas log, stone fireplace. 27'x8' sunroom facing the creek. Kitchen with gas range, pantry, breakfast bar, and stack laundry. The main bedroom has a door directly out to the deck and creek. Upstairs, there is a small library/reading loft area, spacious bedroom with ensuite bath. Under the house/deck a 20x12 outdoor storage area for your shop or gardening gear. Hang out on the back deck to enjoy the creek and yard, or enjoy the swing on the front, covered porch. Metal Roof. Internet & TV options: Dish, DirecTV, Verizon, Skyrunner. No rentals less than 1 week, max 6 occupants/rental. The home is furnished (furniture and contents). **Freshly painted interior. **2022 UV water filter installed.
Location
State NC
County Haywood
Zoning None
Body of Water Creek
Rooms
Main Level Bedrooms 1
Interior
Interior Features Breakfast Bar, Cathedral Ceiling(s), Open Floorplan, Pantry, Vaulted Ceiling(s)
Heating Central, Electric, Forced Air, Heat Pump
Cooling Ceiling Fan(s), Heat Pump
Flooring Carpet, Wood
Fireplaces Type Gas Log, Gas Unvented, Great Room, Propane
Fireplace true
Appliance Dishwasher, Dryer, Electric Water Heater, Gas Range, Microwave, Refrigerator, Washer
Laundry In Kitchen, Main Level
Exterior
Exterior Feature Storage
Community Features Clubhouse, Picnic Area, Playground, Pond, Recreation Area, Tennis Court(s)
Utilities Available Propane, Underground Power Lines, Satellite Internet Available
Waterfront Description None
View Water
Roof Type Metal
Street Surface Asphalt, Paved
Porch Covered, Deck, Rear Porch
Building
Lot Description Creek Front, Hilly, Paved, Creek/Stream, Wooded, Waterfront
Foundation Crawl Space
Sewer Public Sewer
Water Shared Well
Level or Stories One and One Half
Structure Type Wood
New Construction false
Schools
Elementary Schools Jonathan Valley
Middle Schools Waynesville
High Schools Tuscola
Others
HOA Name Brannon Forest
Acceptable Financing Cash, Conventional
Listing Terms Cash, Conventional
Special Listing Condition None
Read Less Info
Want to know what your home might be worth? Contact us for a FREE valuation!

Our team is ready to help you sell your home for the highest possible price ASAP
© 2025 Listings courtesy of Canopy MLS as distributed by MLS GRID. All Rights Reserved.
Bought with Stefanie Conley • Better Homes and Gardens Real Estate Heritage
GET MORE INFORMATION
Agent | License ID: 329531
5960 Fairview Rd Ste 400, Charlotte, NC, 28210, United States







