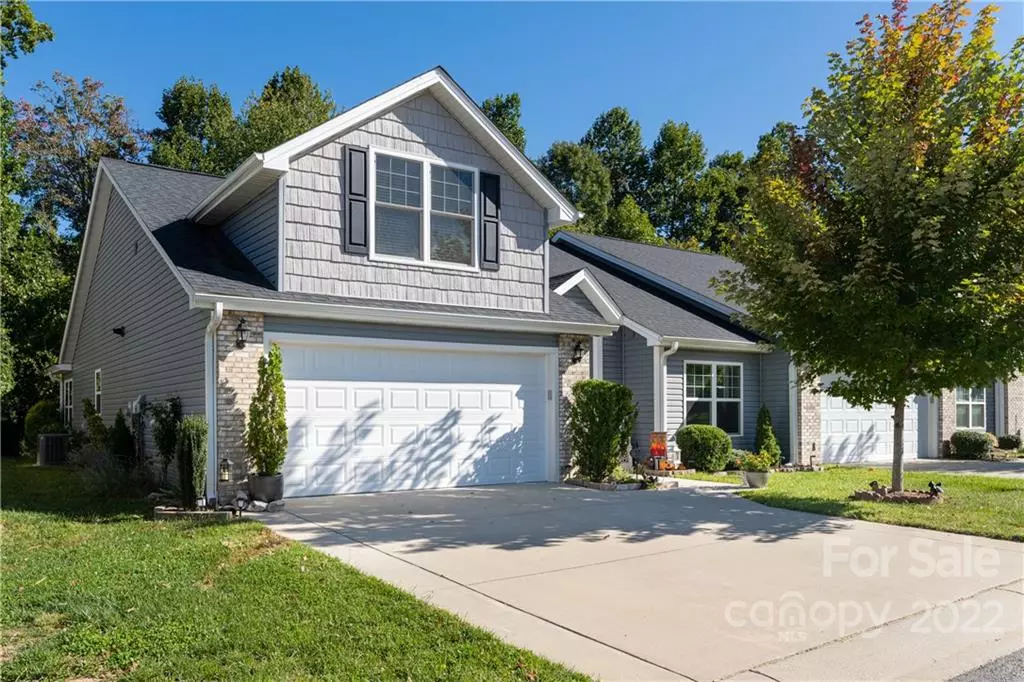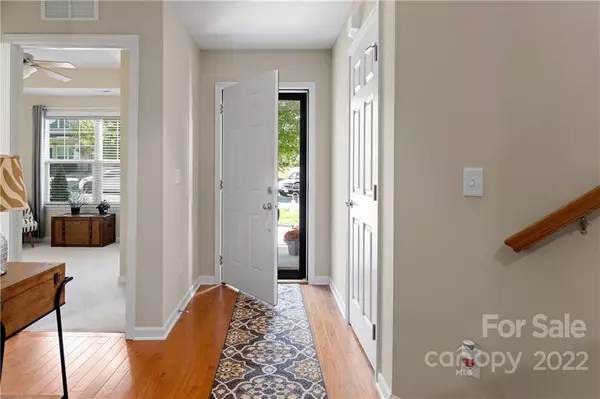$380,000
$380,000
For more information regarding the value of a property, please contact us for a free consultation.
3 Beds
3 Baths
1,906 SqFt
SOLD DATE : 11/11/2022
Key Details
Sold Price $380,000
Property Type Townhouse
Sub Type Townhouse
Listing Status Sold
Purchase Type For Sale
Square Footage 1,906 sqft
Price per Sqft $199
Subdivision Village At Bradley Branch
MLS Listing ID 3904890
Sold Date 11/11/22
Style Traditional
Bedrooms 3
Full Baths 3
HOA Fees $103/mo
HOA Y/N 1
Abv Grd Liv Area 1,906
Year Built 2016
Lot Size 2,178 Sqft
Acres 0.05
Property Description
Excellent location in South Asheville, close to everything, shopping, dining, healthcare. This Lovely end unit has it all! The Camelot 3, is the largest floor plan, with 3 bedrooms and 3 full bathrooms, and Bonus room that can be used as an office or den. The Primary bedroom with ensuite bath is located on the main level, with a Garden Tub and separate shower. The spacious dining room and kitchen with granite countertops, is perfect for entertaining! Plenty of storage inside and in the 2-car garage. There's a private, sunny patio to enjoy morning coffee, or evening cocktails. You'll appreciate the low-maintenance lifestyle.
Location
State NC
County Buncombe
Building/Complex Name Village At Bradley Branch
Zoning EMP
Rooms
Main Level Bedrooms 2
Interior
Interior Features Cable Prewire, Garden Tub, Pantry, Vaulted Ceiling(s), Walk-In Closet(s)
Heating Central, ENERGY STAR Qualified Equipment, Forced Air, Natural Gas
Cooling Ceiling Fan(s)
Flooring Carpet, Tile, Wood
Fireplaces Type Gas Vented, Living Room
Fireplace true
Appliance Dishwasher, Disposal, Electric Oven, Electric Range, ENERGY STAR Qualified Dishwasher, ENERGY STAR Qualified Light Fixtures, Gas Cooktop, Gas Range, Gas Water Heater, Microwave, Self Cleaning Oven, Tankless Water Heater
Laundry Electric Dryer Hookup, Laundry Closet, Main Level
Exterior
Garage Spaces 2.0
Utilities Available Gas
Waterfront Description None
Roof Type Shingle, Fiberglass
Street Surface Concrete
Porch Patio
Garage true
Building
Lot Description Level
Foundation Slab
Sewer Public Sewer
Water City
Architectural Style Traditional
Level or Stories One and One Half
Structure Type Brick Partial, Vinyl
New Construction false
Schools
Elementary Schools Avery'S Creek/Koontz
Middle Schools Valley Springs
High Schools T.C. Roberson
Others
Pets Allowed Yes
HOA Name Lifestyle Property Management
Acceptable Financing Cash, Conventional
Listing Terms Cash, Conventional
Special Listing Condition None
Read Less Info
Want to know what your home might be worth? Contact us for a FREE valuation!

Our team is ready to help you sell your home for the highest possible price ASAP
© 2025 Listings courtesy of Canopy MLS as distributed by MLS GRID. All Rights Reserved.
Bought with Ivette Drumgool • Allen Tate/Beverly-Hanks Hendersonville
GET MORE INFORMATION
Agent | License ID: 329531
5960 Fairview Rd Ste 400, Charlotte, NC, 28210, United States







